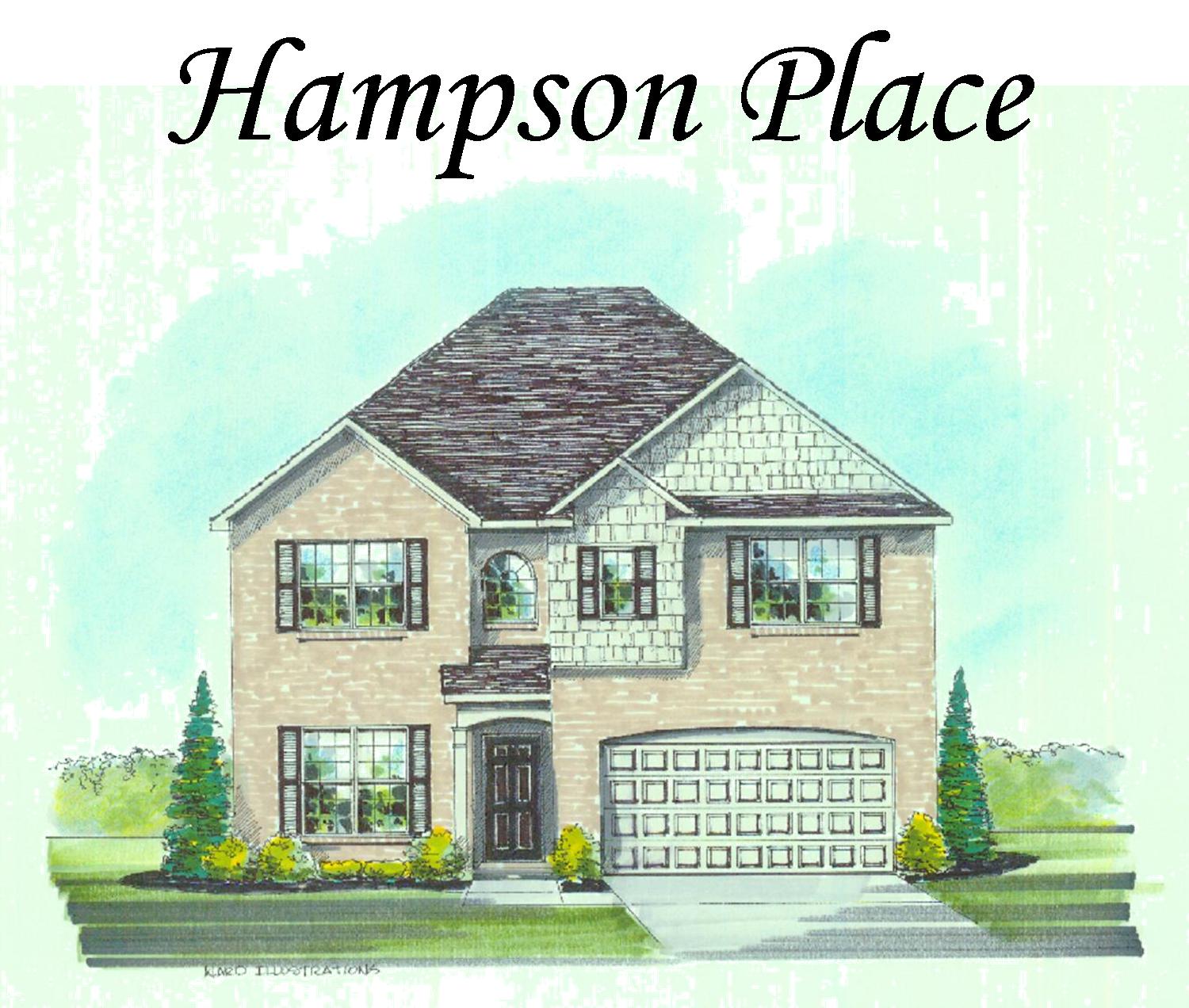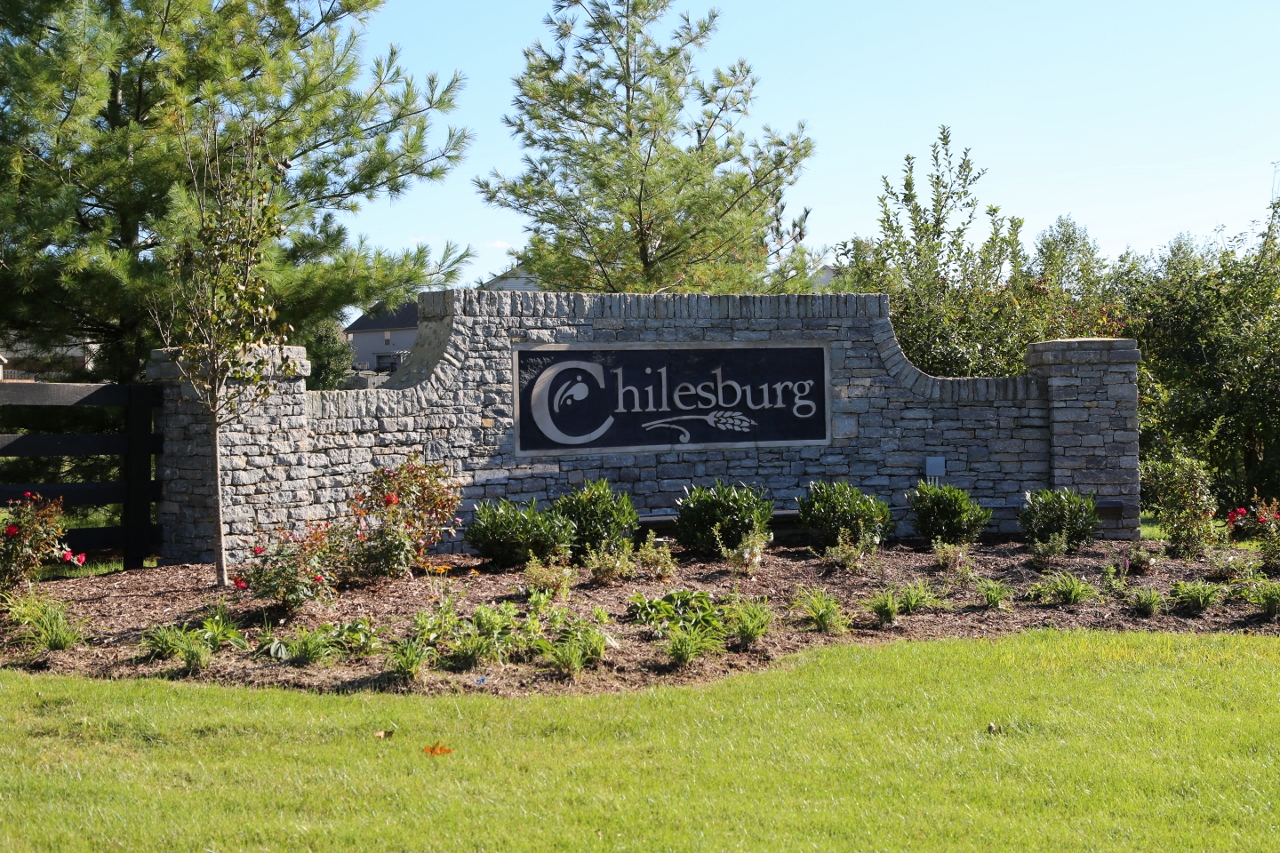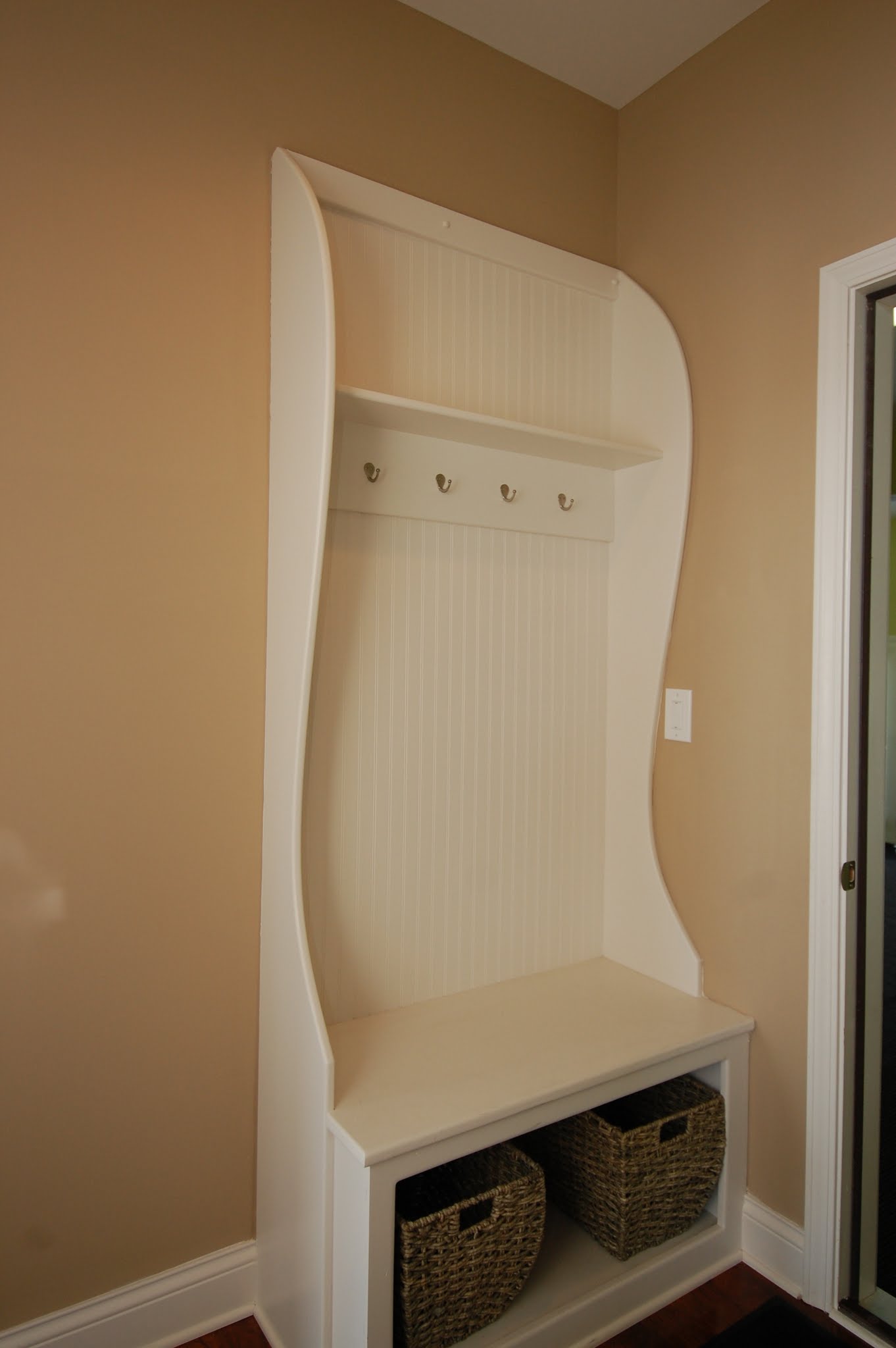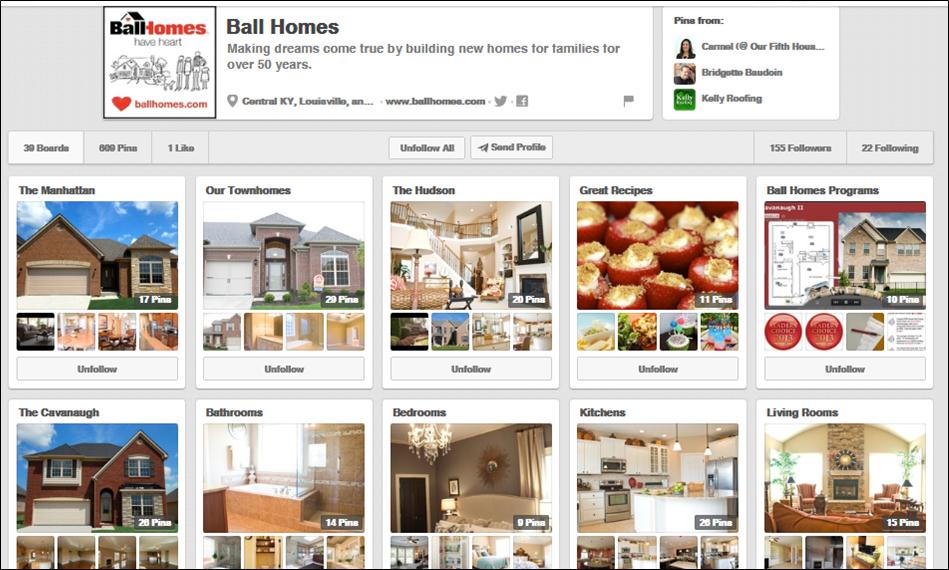Wednesday, January 29, 2014

Ball Homes are now available in Hampson Place, our newest Knoxville location. Hampson Place offers sixteen floor plans priced starting in the low 200's, with sizes ranging from 1,939sf to 4,067sf in the Bearden area of west Knoxville. Homeowners enjoy close proximity to downtown Knoxville and the University of Tennessee, Interstate 40, Interstate 75, and the Pellissippi Parkway, the West Town Mall and other shopping, and restaurants.
An Albany model is under construction on lot 3, showcasing one of our newer large two story plans. At 3074 square feet, the Albany offers up to five bedrooms, three and a half baths, and a covered patio and second story covered deck. Designed with large families in mind, this design features open gathering spaces in the family areas of the home, and a private retreat in the master suite with sitting room and covered deck access.
More information is available by calling 865.329.6919 or from any Ball Homes Specialist.
To reach Hampson Place, take I-40 to exit 378A to N. Cedar Bluff Road. Turn left onto N. Peters Road. Continue onto Ebenezer Road. Turn left onto Nubbin Ridge Road. Continue on Nubbins Ridge Rd for approximately 2 miles, neighborhood will be on the right.
Monday, January 20, 2014
With over 70 different floor plans to choose from, you can be assured that you and your family will find the best plan that meets your wants and wishes in a new construction home. Our team of designers are always looking at the latest design trends that meet the desires of our homeowners. Here are a few of our top selling floor plans in our Cottages, Villas, and Traditions collections.
.jpg) The Morgan floor plan incorporates many features that today's homebuyers want when searching for a new construction home. The main living areas feature 9' ceilings, with the kitchen, dining, and living areas flowing into each other, creating a large open-concept design. The Master suite features a spacious walk-in closet and a private bath with a window.
The Morgan floor plan incorporates many features that today's homebuyers want when searching for a new construction home. The main living areas feature 9' ceilings, with the kitchen, dining, and living areas flowing into each other, creating a large open-concept design. The Master suite features a spacious walk-in closet and a private bath with a window.
.jpg)
.jpg)
.jpg) The Brooklyn is a two-story plan with three bedrooms and a two car garage. The family room is large and open and connects to the kitchen, which overlooks the rear yard via six large windows, giving plenty of natural light. The upstairs Master suite offers a variety of bathroom layouts to suit your family's needs.
The Brooklyn is a two-story plan with three bedrooms and a two car garage. The family room is large and open and connects to the kitchen, which overlooks the rear yard via six large windows, giving plenty of natural light. The upstairs Master suite offers a variety of bathroom layouts to suit your family's needs.
.jpg)
.jpg)
.jpg) The Monroe is a spacious ranch floor plan that is designed for larger homesites and incorporates many features that today's homebuyers are looking for. The kitchen and living room feature an open concept design and flows into a large dining area. The Master suite is connected to the utility room via a pass-through linen closet, making household chores like laundry and cleaning a breeze.
The Monroe is a spacious ranch floor plan that is designed for larger homesites and incorporates many features that today's homebuyers are looking for. The kitchen and living room feature an open concept design and flows into a large dining area. The Master suite is connected to the utility room via a pass-through linen closet, making household chores like laundry and cleaning a breeze.
.jpg)
.jpg)
.jpg) These are just a small sampling of the award-winning floor plans Ball Homes has to offer. For more information on these or any other available floor plan, visit our website or speak with a Ball Homes Sales Team member today.
These are just a small sampling of the award-winning floor plans Ball Homes has to offer. For more information on these or any other available floor plan, visit our website or speak with a Ball Homes Sales Team member today.
Thursday, January 16, 2014
 Ball Homes has released the final remaining homesites in Chilesburg Landing and Chilesburg Trace. More than 70 lots have been released for sale within the two communities and they offer 49 different floor plans, including selected Villa and Traditions plans. Lots typically range from forty-five feet to sixty feet, with homes ranging from 1500sf to over 3500sf. Homes include two car garages or larger, three to five bedrooms, with many flex room and loft options available. Prices start at $169,950 in Chilesburg Trace and $209,900 in Chilesburg Landing, at time of release.
Ball Homes has released the final remaining homesites in Chilesburg Landing and Chilesburg Trace. More than 70 lots have been released for sale within the two communities and they offer 49 different floor plans, including selected Villa and Traditions plans. Lots typically range from forty-five feet to sixty feet, with homes ranging from 1500sf to over 3500sf. Homes include two car garages or larger, three to five bedrooms, with many flex room and loft options available. Prices start at $169,950 in Chilesburg Trace and $209,900 in Chilesburg Landing, at time of release.
For more than a decade, the Chilesburg subdivision in Lexington has been a flagship community, boasting the first Ball Homes model village, as well as one of the first communities built with newer design trends, including boulevards, open spaces, pocket parks, and walking trails. With the subdivision amenities and the award winning floor plans, many homeowners have wanted the opportunity to live in such a desirable neighborhood. "The demand for the Chilesburg subdivision remained strong, even during the softening of the market," said Realtor Mike Wheatley, the Sales Team Manager for Central Kentucky. "Home values in Chilesburg remained steady, and in some cases even appreciated, even as other markets remained stagnant or depreciated."
To learn more about Chilesburg Landing or Chilesburg Trace, visit an open house or contact a Ball Homes Specialist.
Thursday, January 9, 2014
 Have you made your New Year’s Resolution list yet? Like many people, you may have added “Get Organized” to your list of things you’d like to accomplish this year. One place that many people have trouble getting organized is the family drop-zone; a central place in the home where family members (sometimes literally) drop their keys, bags, mail or other important documents.
Have you made your New Year’s Resolution list yet? Like many people, you may have added “Get Organized” to your list of things you’d like to accomplish this year. One place that many people have trouble getting organized is the family drop-zone; a central place in the home where family members (sometimes literally) drop their keys, bags, mail or other important documents. Many of our homes have built-in drop zone areas , like the Glenstone or Livingston floor plans. However, if that area isn't organized, the accumulation of everyone’s stuff can get overwhelming! By getting (and keeping) your family drop zone organized, you can make sure everyone gets out the door in the morning quickly, while still keeping your home clutter-free at the end of the day.
When you're preparing to tackle your family drop zone, ask yourself these two questions.
Do I use this item on a daily basis?
If the answer is no, find another place for it. Only keep must-have items in your drop zone so that you keep it from becoming a dump-zone!
How can I better utilize this space?
After you’ve cleared out all the unnecessary items out of your drop zone, look at the space itself. Is there something you can add to make the space more efficient?
• Place a decorative bowl on the counter to hold your keys, or mount hooks on the wall to hang bags or purses.
• Get a basket for each member of the family to hold shoes, gloves, or scarves.
• Put drawer organizers to good use by holding pens, pencils, stray paper clips or stamps.
The final step in keeping your drop zone organized is to commit to keeping it maintained. When you come home from work, don’t just drop all the mail in a giant heap. Pledge to sort everything into its proper place. Involve your kids in your efforts too. When they walk in the front door, make sure they know that their shoes and bags need to be put in their bins or hung on the wall instead of dropped on the floor or the counter.
Do you have a family drop zone that you plan on organizing this year? Let us know on our Facebook page!
Tuesday, January 7, 2014
When working with your Design Consultant to choose the interior finishes for your new Ball home, choosing a countertop can be a stressfull decision. But it doesn't have to be that way! Here are a few tips from our Design Consultants on choosing the right countertops for your new home.
.jpg)
1. Don't choose on looks alone.
As tempting as it is to choose strictly on looks, durability, maintenance, and of course cost should be the leading factors in the type of countertops you choose for your home.
2. There are a few things to keep in mind.
Material: Every type of material has its advantages and disadvantages. Some etch more easily; others are highly durable. Some resistant to water; others stain easily. Investigate the different kinds of stone and what works best for your needs.
Color: One of the wonderful features about this natural stone products is that no two pieces are alike. The samples in our Design Studio do not begin to show the color, movement, and variation that they will have in a large slab, so there is always the possibility that the actual color of the stone will vary up to a full shade in your home. That is part of the innate beauty of the product and what enables our buyers to further personalize the look of their new home.

3. Use available resources to find what you like.
There are many different ways to find a countertop that will be perfect for you. We would recommend starting with websites like Pinterest or Houzz to get ideas on what style you like and what look you'd like to achieve. You can also visit any of our Model Homes to get a first hand look at the various materials we offer in a real home setting. See how a large slab of your favorite countertop looks with other kitchen colors. Find a countertop that matches what you've been envisioning for your home.