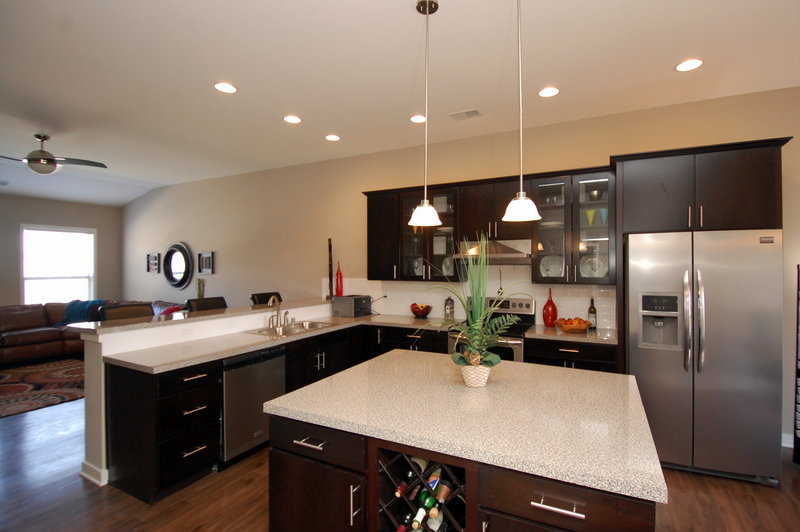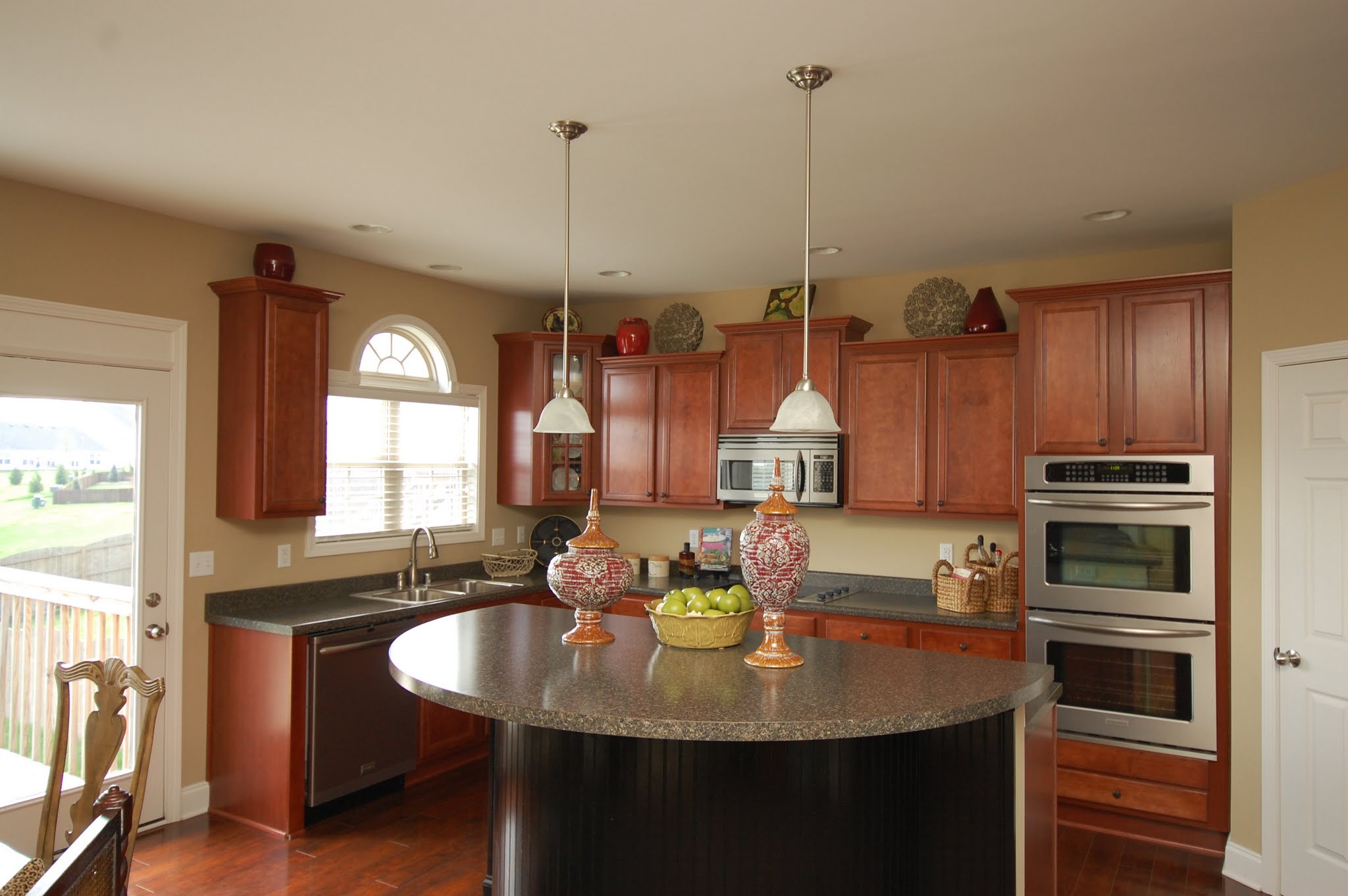Thursday, July 18, 2013
Kitchens are, without a doubt, one of the most important areas in a home. While the layout of a “perfect kitchen” will vary from person to person, the main thing that tops everyone’s wish list is plenty of work space and storage. A kitchen island adds both of these things. An island provides extra counter space and useable storage options, in the way of cabinets, drawers, or shelving.
When you build with Ball Homes, you’re able to personalize your home (and your kitchen) to meet your needs. We offer a variety of different options to make your kitchen fit your family’s lifestyle. We’ve highlighted a few design features you may want to think about when designing your kitchen.
One of the most common requests we get is to have a multi-use space where families can cook, eat, entertain, and help children with their homework. A kitchen island is the ultimate multi-tasking space, even sometimes replacing the family room. Make sure there is plenty of seating for everyone at the island, like in the Jackson II floor plan. It’s a perfect place to perch while you’re waiting for that pot to boil. To cut down on scuff marks, place a stone front on your island, like in the Baldwin floor plan.
.jpg)
.jpg)
Storage is a hot commodity in any kitchen. Make your kitchen island work for you by incorporating power outlets and built-ins into the island, like a wine rack in the Arlington II Expanded or the Coventry II.
.jpg)

When it comes to kitchen islands, you don’t have to stick with the straight lines or square shapes. We offer a variety of curved islands which are conducive for conversation, like in our Hudson and Alexander floor plans.
.jpg)
