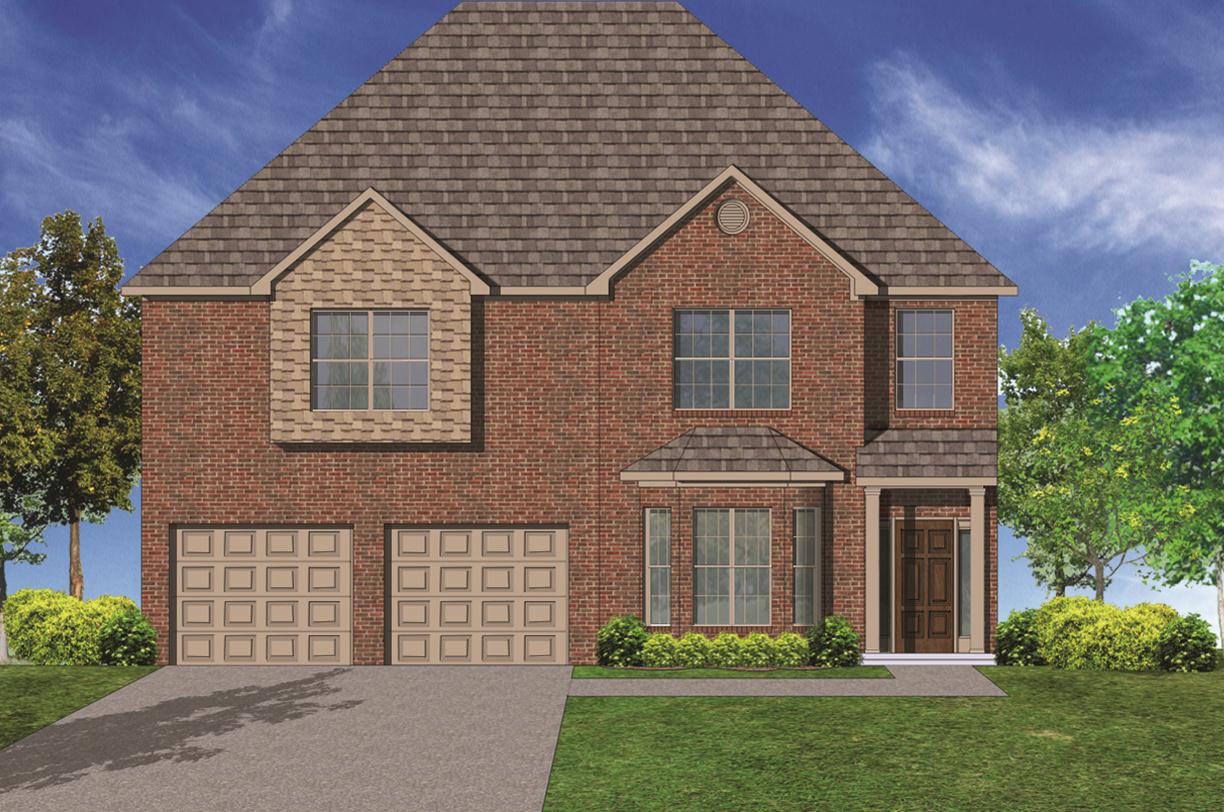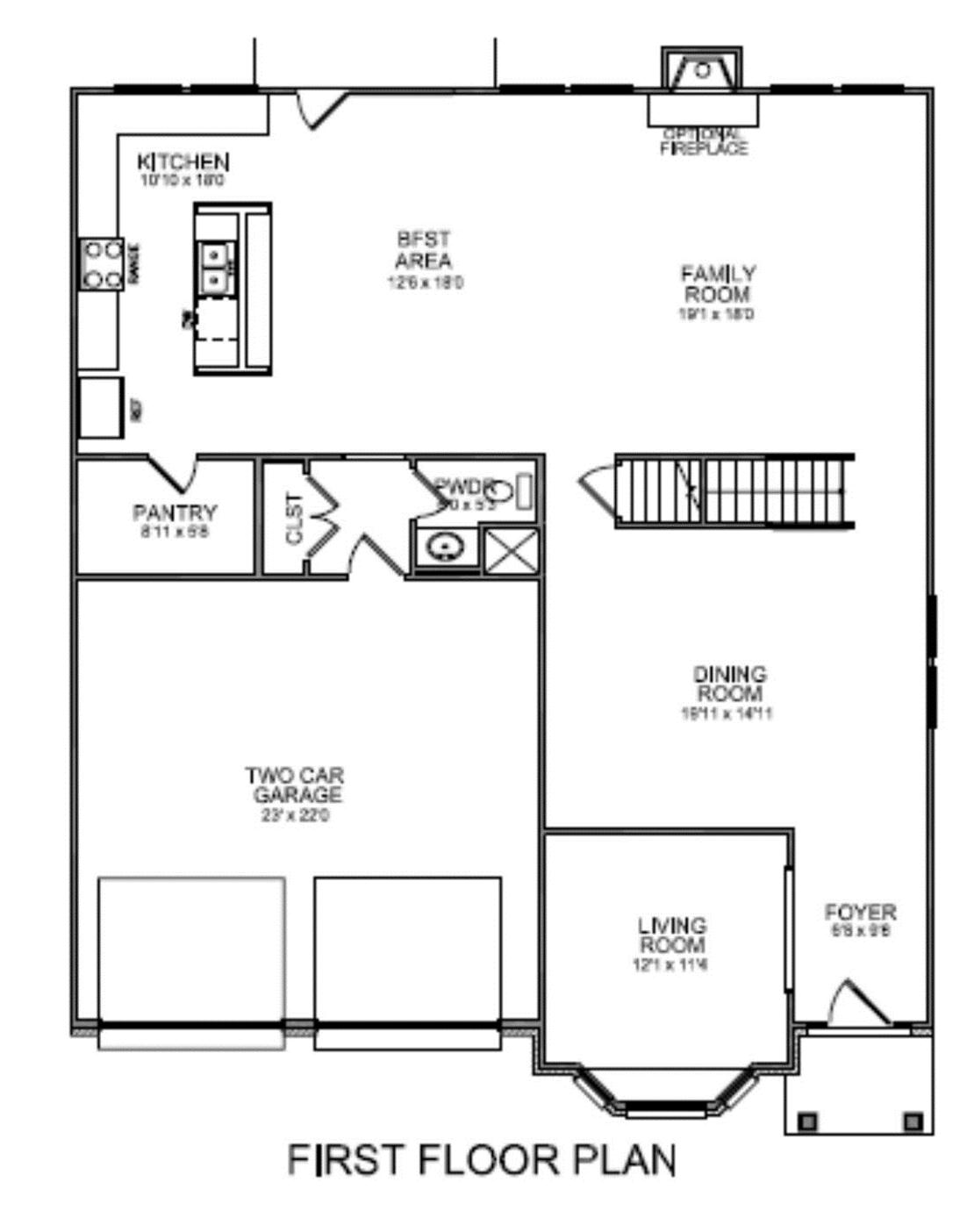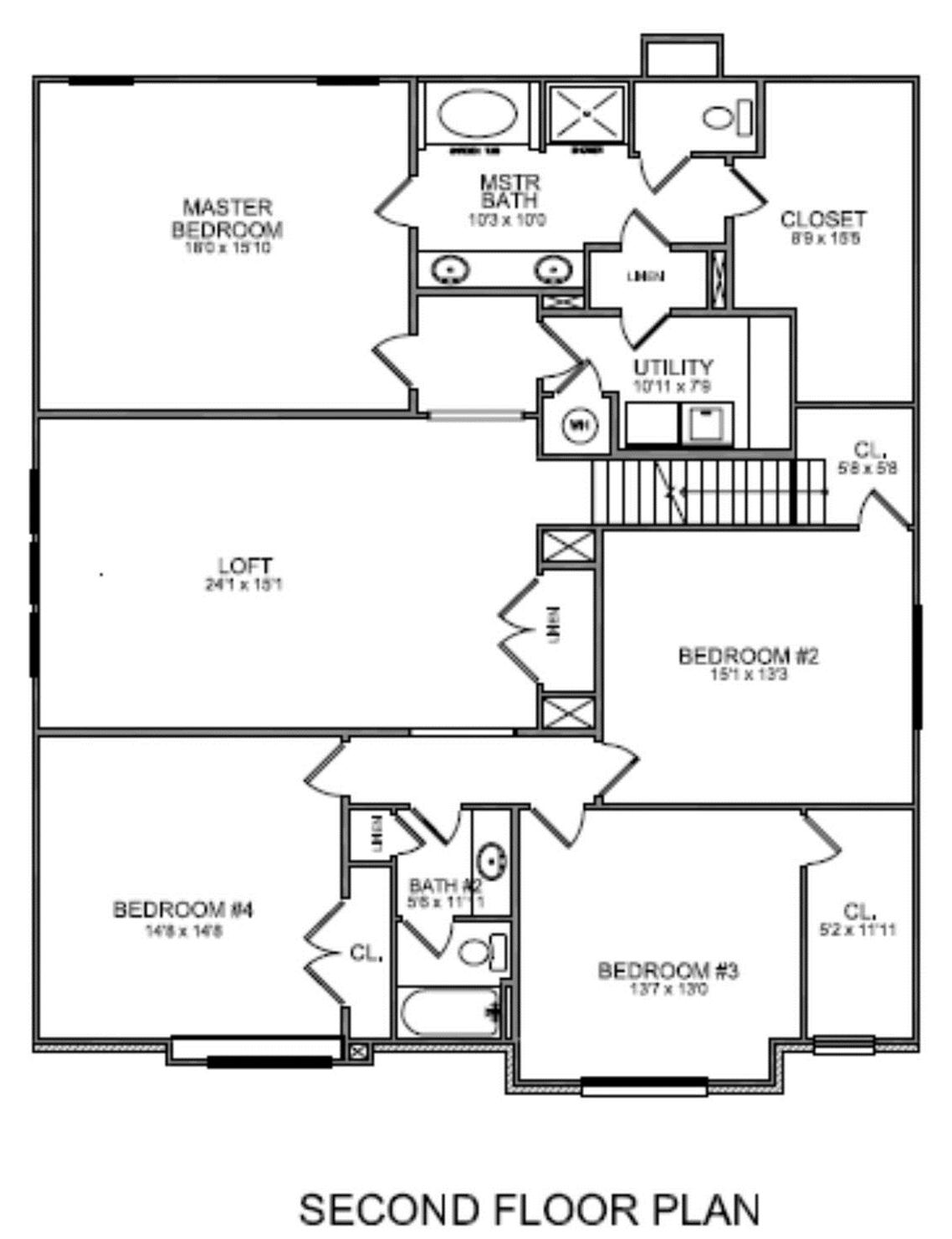Wednesday, December 4, 2013
We've added another wonderful floor plan to our Villa collection. The Wakefield is a two-story plan with 3,576 square feet, 4 bedrooms, 2.5 baths, and a 2 car garage.

The Wakefield plan incorporates a nice use of style and space with an open concept family room, breakfast area, and kitchen. The kitchen includes a walk-in pantry and spacious island with breakfast bar. The living room includes a beautiful bay window and eases into the entry foyer and formal dining room.

Upstairs, the master suite offers a variety of luxury bath essentials, including an 8' long dual vanity, a garden tub, tiled shower options, a spacious master closet, and convenient access to the upstairs utility room with separate folding area. An open loft with 9' ceiling finishes off the upstairs and connects the three bedrooms and hall bathroom.

Currently, the Wakefield by Ball Homes is offered in our Chilesburg Landing subdivision.
For more information on this, or any of our other floor plans, visit our website.