Wednesday, July 10, 2013
The spacious, yet practical Cavanaugh II plan has been a favorite among homebuyers since it was introduced into the Ball Homes collection several years ago. Taking the favorite features from that plan and adding some new design structures and options, we're now introducing the Cavanaugh II Expanded plan to our Villa Collection. This plan includes some nice updates, like a upscale butler's pantry, a drop zone option for more storage and a quiet study.
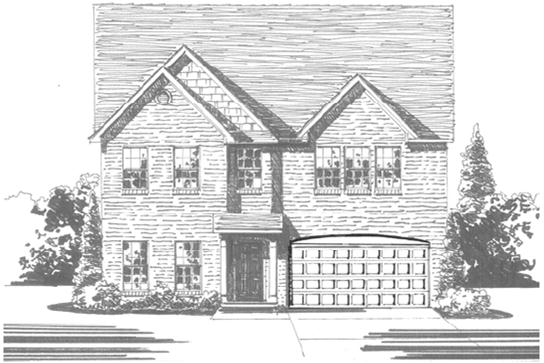
The Cavanaugh II Expanded adds 45 square feet of living space to the already roomy 3,262 square feet of living space in the Cavanaugh II plan, and several enhanced plan features.
This plan offers an redesigned kitchen layout with a butler's pantry and a large walk-in kitchen pantry, and a wider dining room. A more defined study with double doors replaces the formal living room in the original plan, and the relocated breakfast area is more clearly separated from the family room. The entry from garage to house is reconfigured to include the optional drop zone, and a tool area in the garage, while the powder room entry is relocated to the entrance hallway.
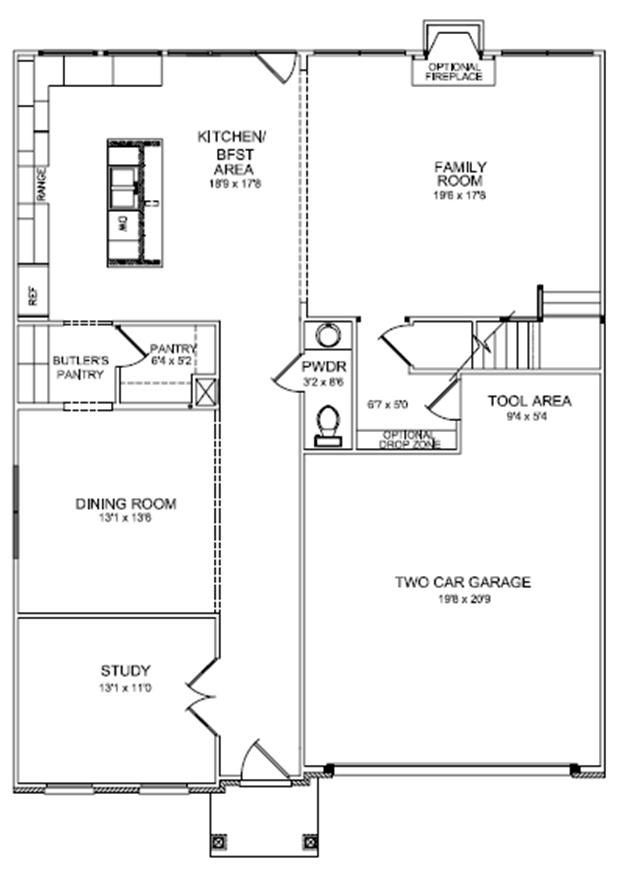 Like the Cavanaugh II, this plan includes nine-foot ceilings on the first floor, and four bedrooms and a large loft, which can also be configured as a fifth bedroom. The huge master bedroom with double tray ceiling opens to a master bath with dual vanities, a linen closet, garden tub and separate shower, and a commode enclosure. Additional luxury bath options and decorative window options are also available. The oversized wrap-around master closet has a direct door to the utility room, which is located upstairs for convenience, and features a folding counter. Four front elevations are also available.
Like the Cavanaugh II, this plan includes nine-foot ceilings on the first floor, and four bedrooms and a large loft, which can also be configured as a fifth bedroom. The huge master bedroom with double tray ceiling opens to a master bath with dual vanities, a linen closet, garden tub and separate shower, and a commode enclosure. Additional luxury bath options and decorative window options are also available. The oversized wrap-around master closet has a direct door to the utility room, which is located upstairs for convenience, and features a folding counter. Four front elevations are also available.
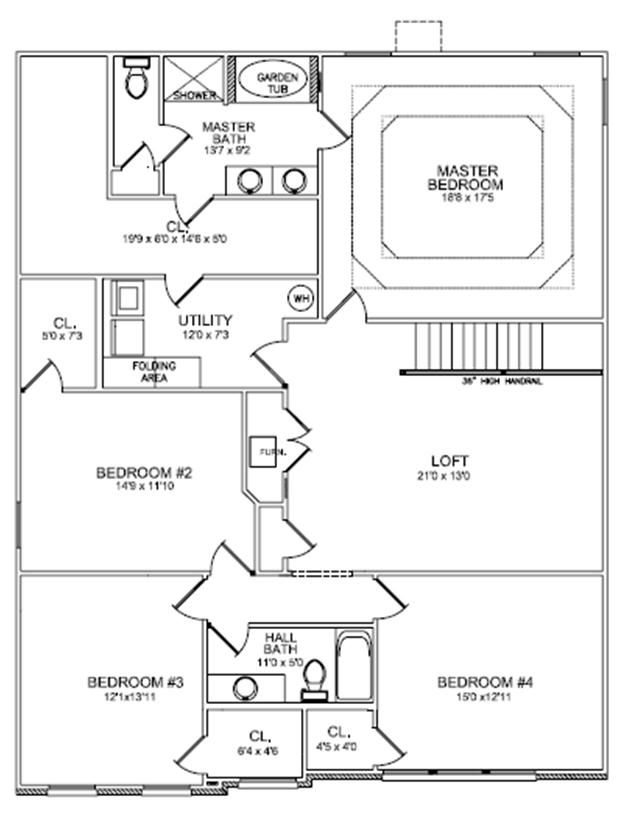
The Cavanaugh Expanded is offered in neighborhoods across Central Kentucky, Louisville, and Knoxville. Starting prices range from $205,950 to $261,950. For more information on this plan, visit our website today!
Friday, July 5, 2013

The laundry room. It's a place that we probably spend more time in than we'd really care to think about. Just because this room serves as a very cut-and-dry purpose (no pun intended), it doesn't mean that the room can't be useful as well.
A few weeks ago, we asked you what is on your laundry room wishlist. We received a lot of comments about what people love (and don't love) about their laundry rooms.
Here's the top 3 must-haves:
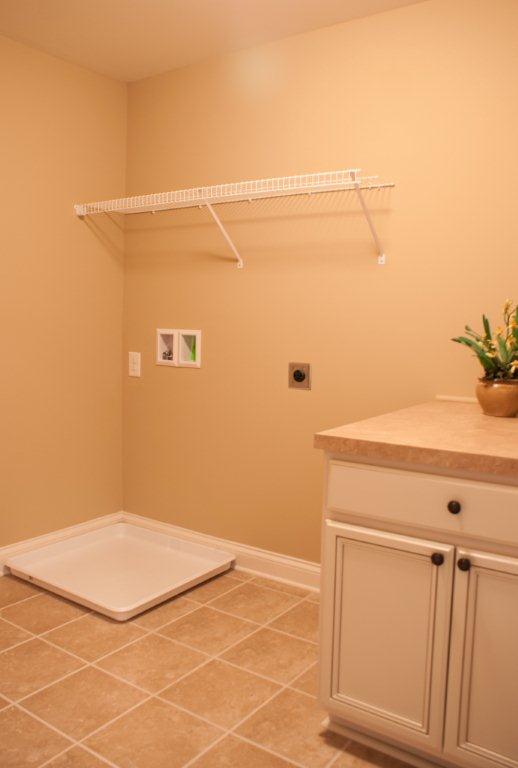
1. Folding counter
Have you ever had a hard time finding a clean surface to fold your clothes? Having a folding counter gives you a designated space to spread out and keep your clean clothes clean (and off the kitchen counter or couch). We've incorporated a folding counter into many of our floor plans, like the Hudson or the McCormick II.
2. Located on the second floor
Laundry rooms have been moving out of the basement and closer to the source of the dirty clothes. For those with two story homes, many people prefer to have their laundry rooms upstairs, like in the Cavanaugh II or Livingston plans. For added convenince, we've also started including a doorway from the master closet for easier access to put freshly laundered clothes away.
3. Mudroom
If you're not able to have a laundry room on the second floor, many people prefer to have a laundry room/mud room located near the garage entry. These helpful buffer zones allow you to have a drop off location for all the shoes, gym bags, and sports gear that tends to accumulate near entrances and exits. Our popular Preston and Hartford II floor plans allow for customization of your mudroom, including a boot bench or utility sink.
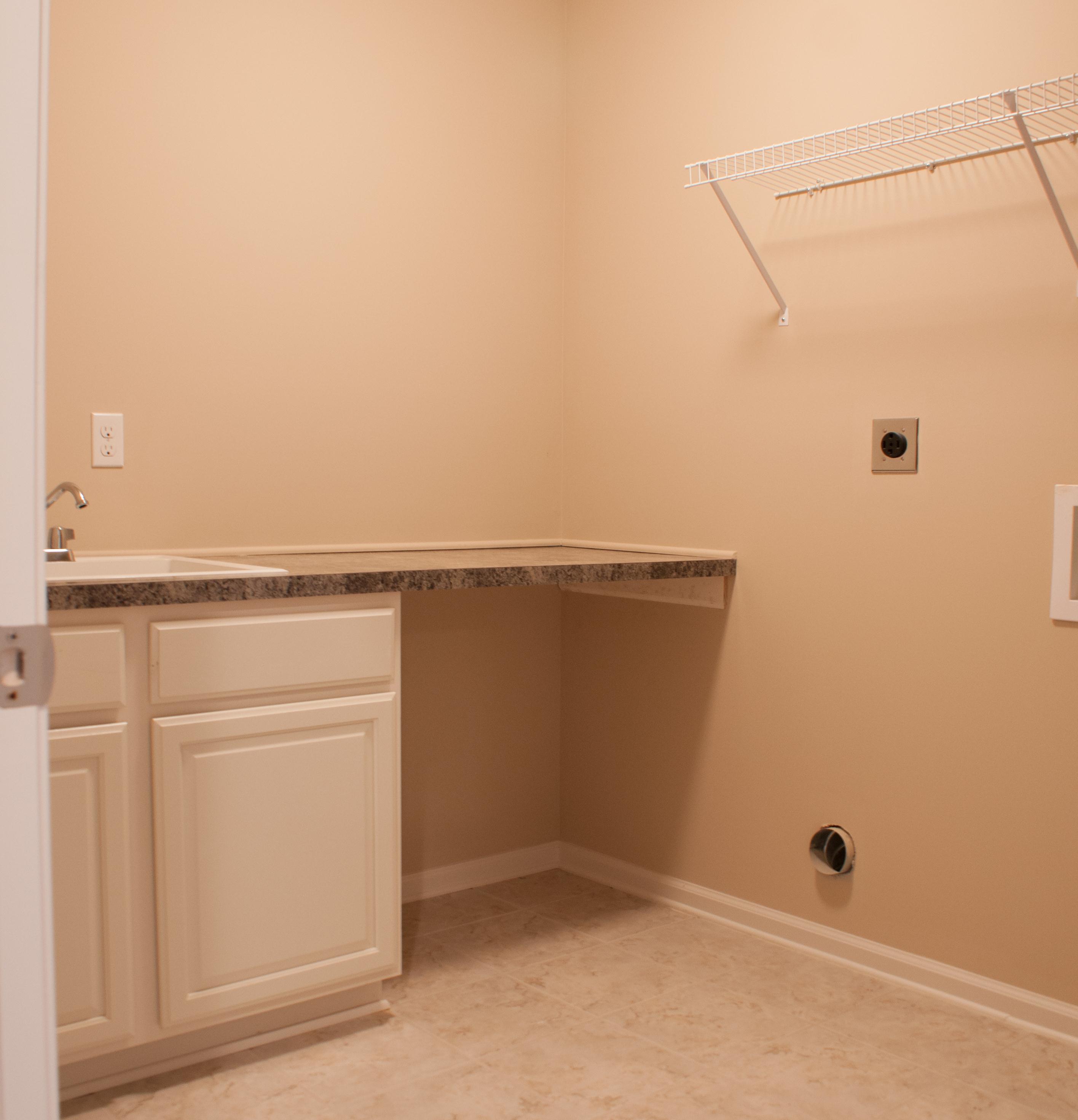
Thursday, June 27, 2013
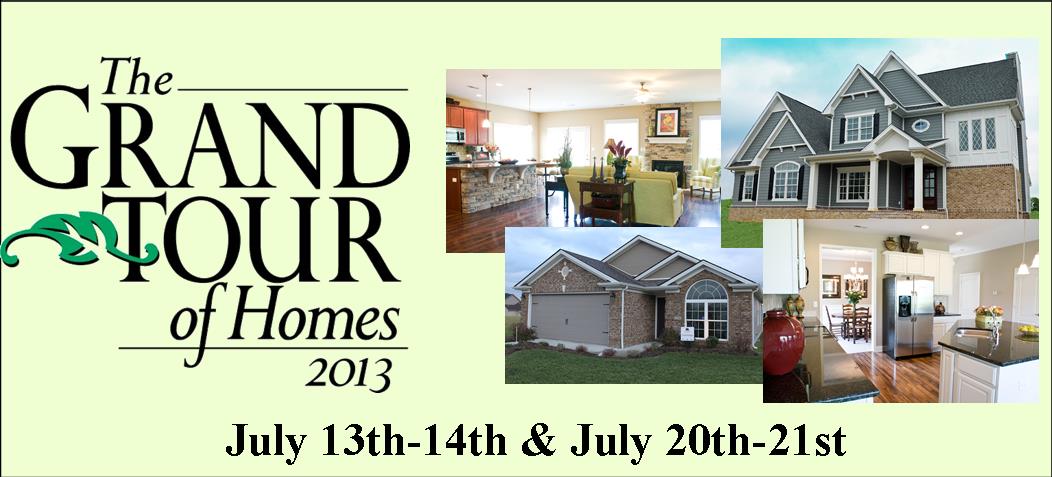
Mark your calendars! The 2013 Grand Tour of Homes is set for Saturday and Sunday July 13-14, and 20-21. This year's tour will include fourteen of our model homes--please join us for this special event. In total, the Tour features 38 homes, located in Lexington, Scott and Woodford, and Jessamine Counties. Homes are open 1 to 5pm both weekends, and admission is free!
This annual Central Kentucky event is presented by the Lexington Home Builder's Association and offers a great chance to see the latest in new homes. Read more about the Tour on their website.
Tour and Parade of Homes events will also be on our calendar for Scott County in mid August, and for Knoxville this fall.
Making their debut on the Tour this year are our new model homes in Masterson Place, The Jackson II, Brooklyn, and Preston. These homes represent some of our newest plans.
Our brand new Hartford II model in our upcoming new neighborhood, The Enclave, will be featured as well.
Also new is our Arlington II Expanded model, which will be on the Tour in The Reserve at Bryant Oak.
The Florence II and Milan II models in The Walnut Hill Club at Chilesburg, our luxury townhome community, will also be on the Tour.
Other featured homes in Lexington include our Hudson and Monroe models in Chilesburg Landing, and our Rockwood II model in Glasford . Our Ramsay model in Huntertown Glen in Versailles, and our Manhattan II, Cavanaugh II, and Baldwin models in Pleasant Valley in Georgetown will also be on the Tour.
To view these and other model homes by appointment, please contact a Ball Homes Specialist at Milestone Realty Consultants.
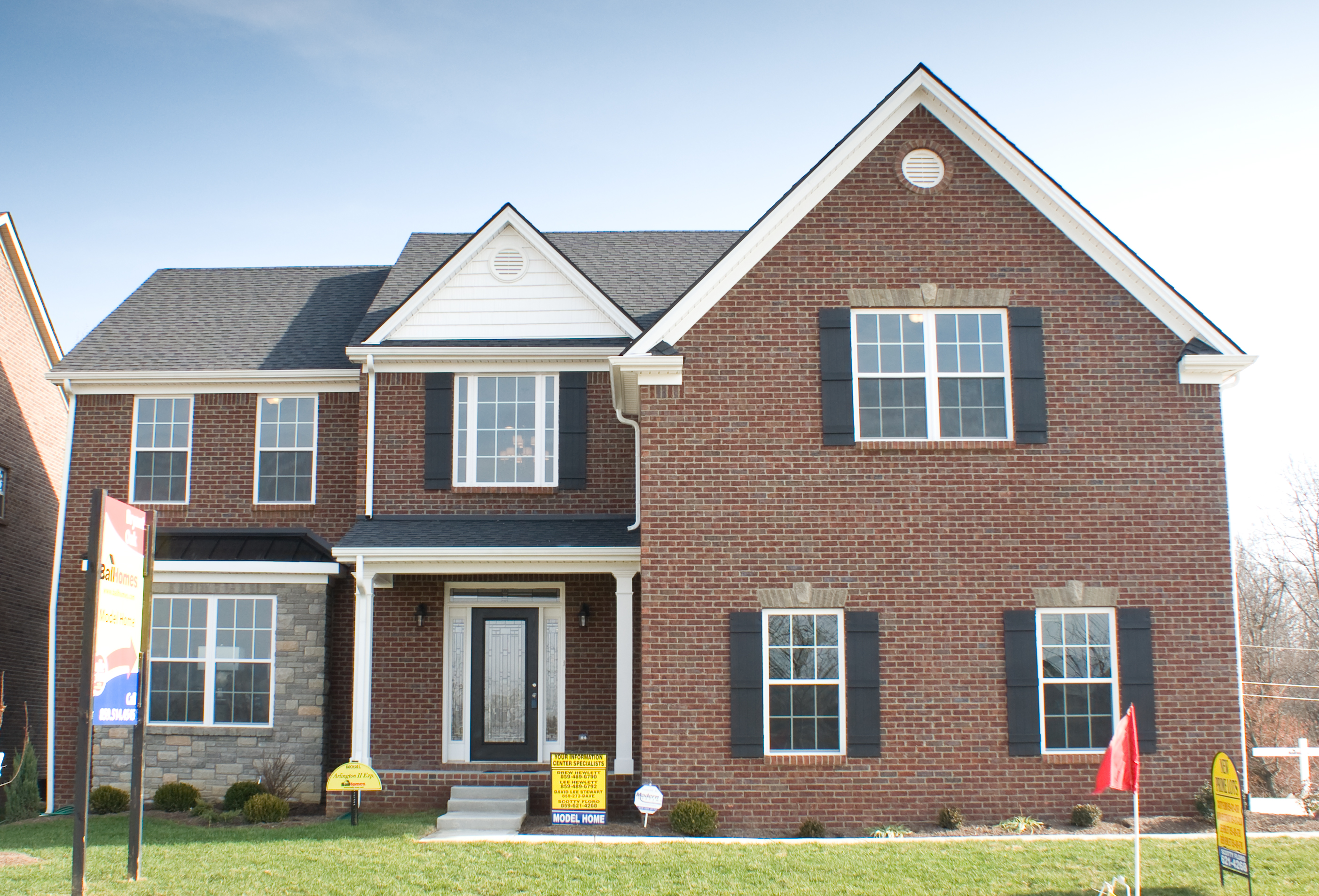
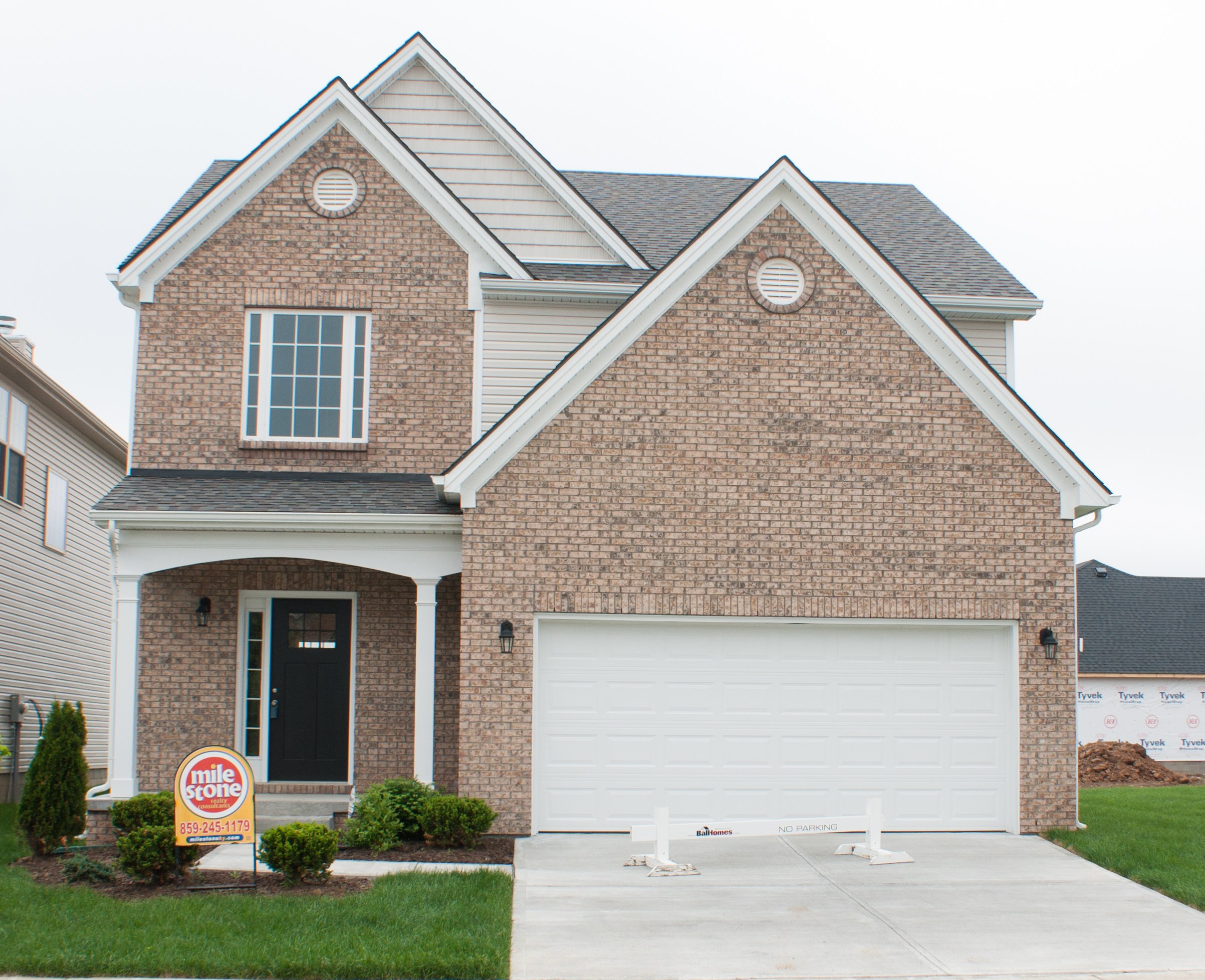
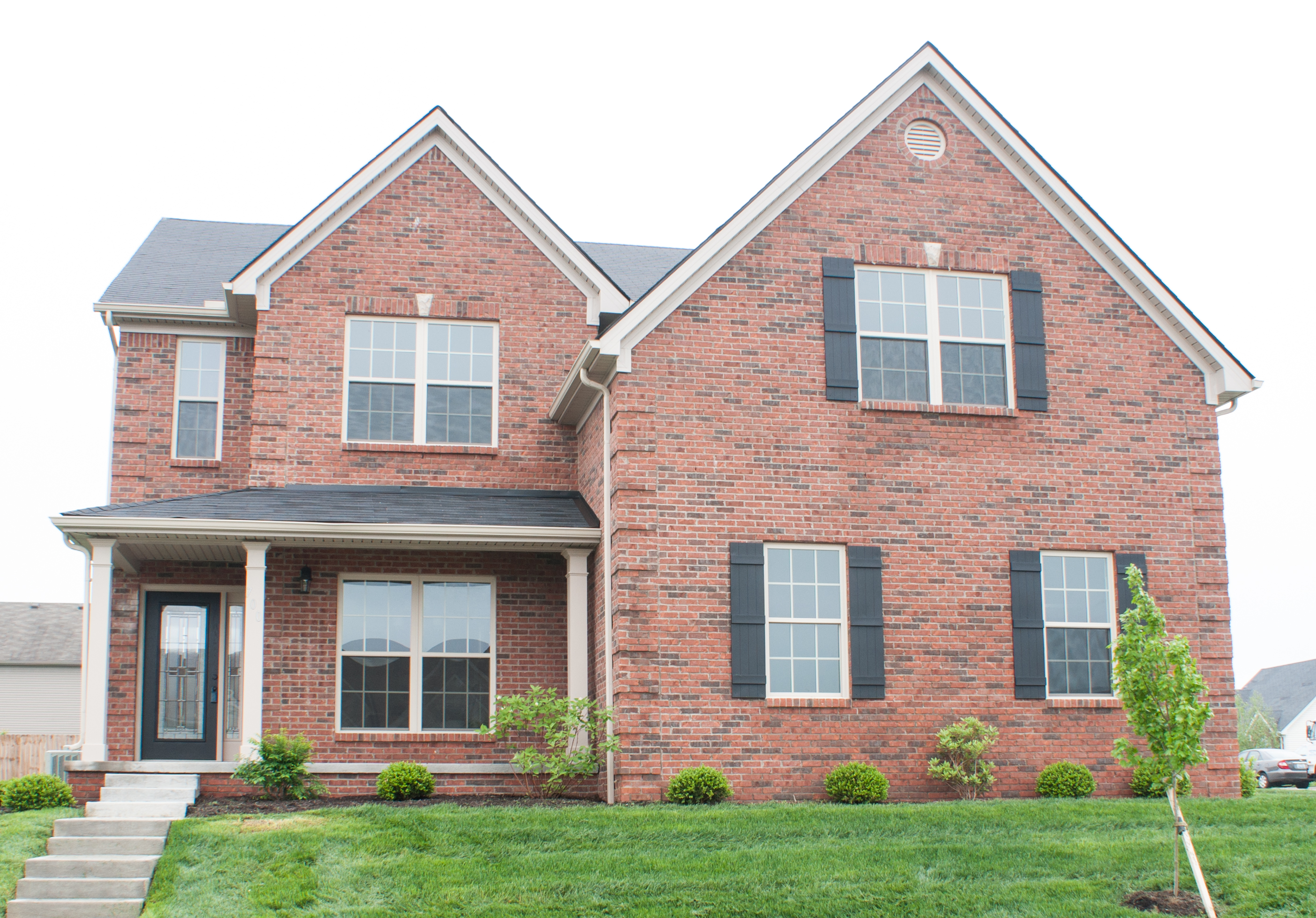
Wednesday, May 8, 2013
Here at Ball Homes, we are always looking to improve on our product, practices, and offerings in our collection of new construction homes. Our selection of model homes is no exception. We have completed the construction of three new model homes in our Masterson Place subdivision in the
Lexington area. These new model homes are three of our newer
Villas and
Tradition floor plans and offer a wide variety of features and upgrades. They can be built in Central Kentucky, Louisville, and Knoxville, so contact your Ball Homes Specialist or
visit our website for more information.
The Brooklyn is a two story plan with 3 bedrooms, 2.5 baths, a 2-car garage, and 1,939 square feet. Standard features include a two-story entry foyer, open living room and kitchen areas, island sink and breakfast bar. Upstairs, the master suite includes double tray ceiling and luxury bath and shower upgrades.
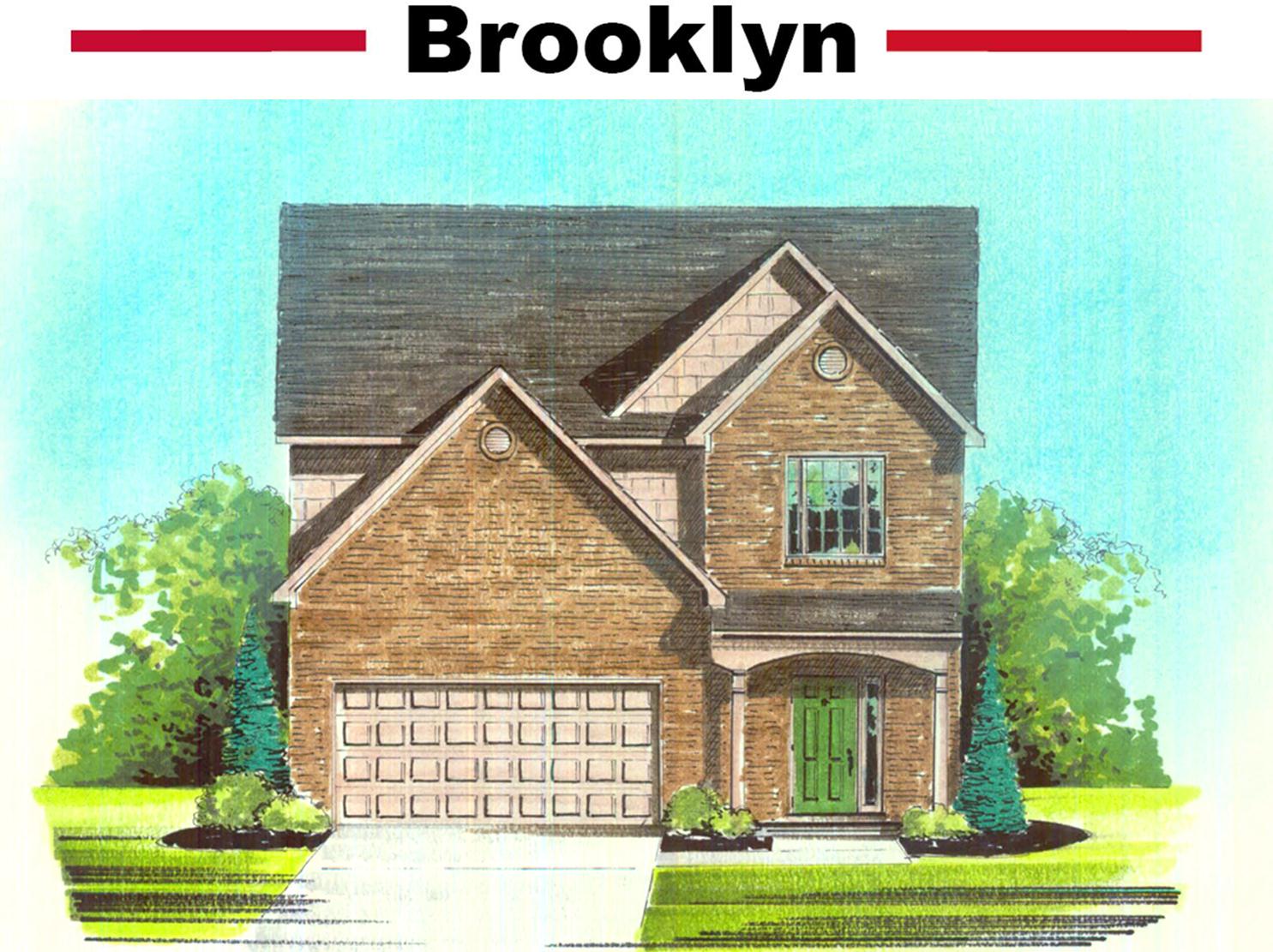
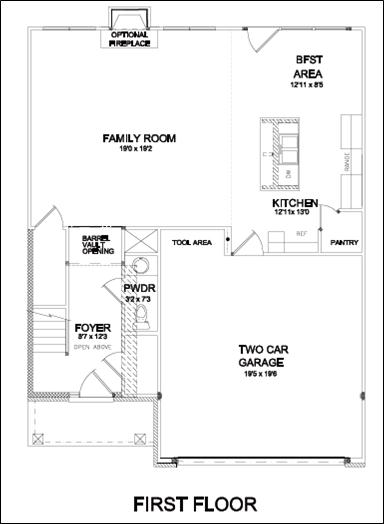
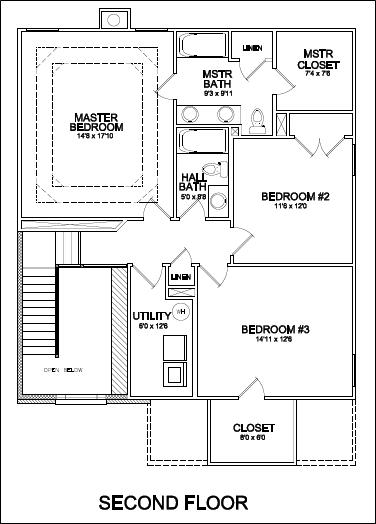
With 4 bedrooms, 2.5 baths, a 2-car garage, and 2,810 square feet,
the Preston offers great square footage values and a very livable design. The kitchen offers both breakfast bar dining and a spacious breakfast area, and is open to the generously sized family room with optional fireplace. The master suite is upstairs, and includes a roomy bath with luxury options and a spacious walk-in closet.
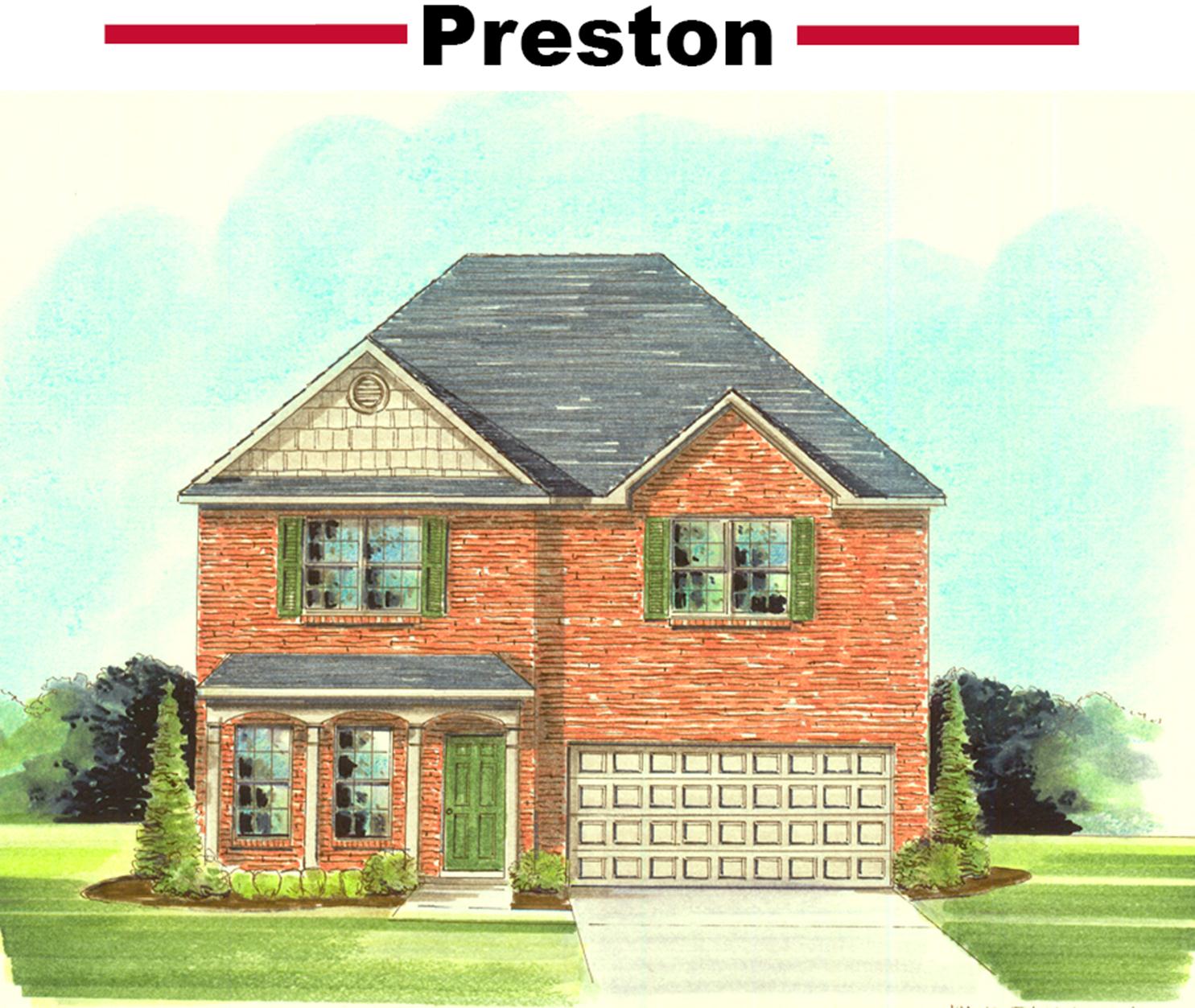
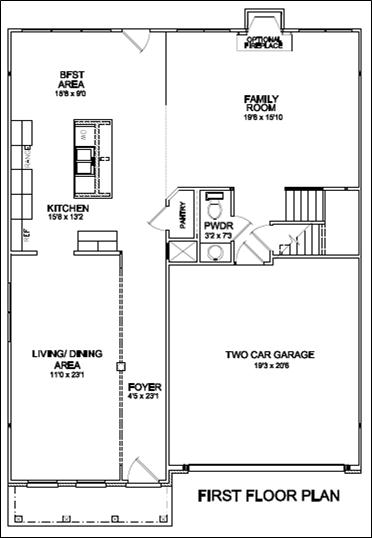
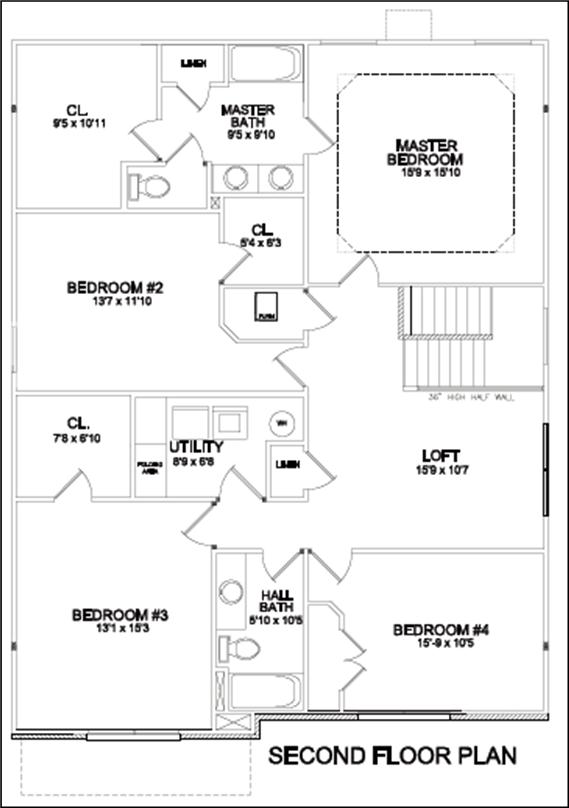 The Jackson II
The Jackson II is a spacious 4 bedroom,2.5 bath, 2-car garage home with a downstairs office or study and 2,646 square feet. Standard features include an open concept family room, breakfast area, and kitchen, combination utility room/mudroom, and luxurious 9-foot ceilings on the first floor. The upstairs master suite includes a tray ceiling, a luxury bath with his-and-hers vanities, linen closet, enclosed commode, various shower options, and a roomy closet.
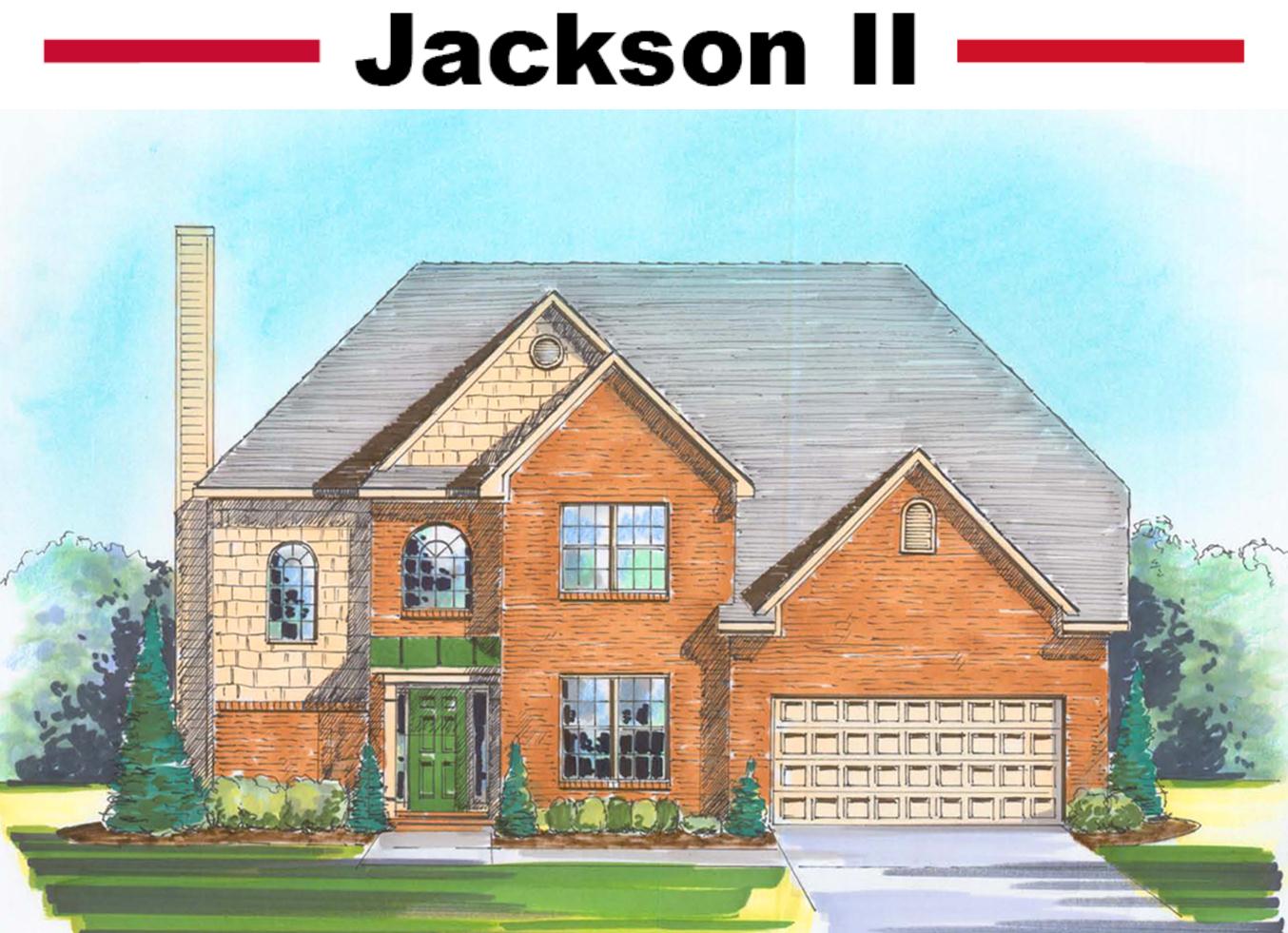
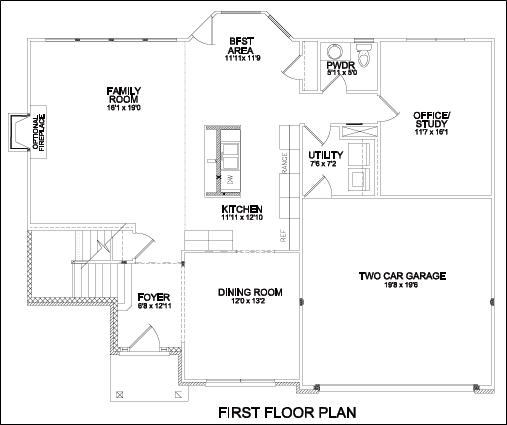
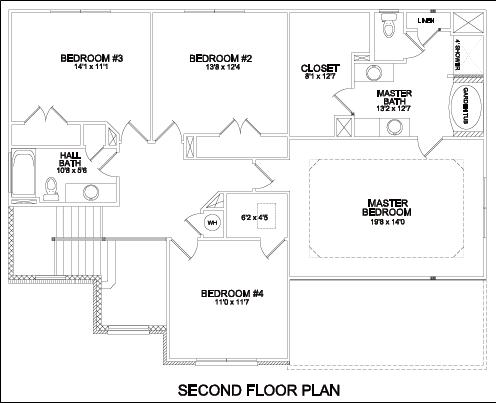
To see these brand new model homes and all the features and upgrades they have to offer, visit our West Lexington Information Center in
Masterson Place Saturdays and Sundays from 1-5pm!
Monday, January 14, 2013
Do you ever feel like there aren't enough hours in the day? Between work, appointments, and various obligations, it's hard to carve out time during the day to get all the things accomplished that you need to do. Ball Homes understands the time constraints of today's homebuyers. That is why we have made it easy for you to research our floor plans at the most opportune time for you.
Not only do we put all of our floor plans on our website for convenient access, but we also offer virtual tours of some of our most popular floor plans, like our Cavanaugh II floor plan. This allows you, as a client, to shop for your new home when its suitable to you. Even if you aren't able to get out and see the models first-hand, you'll love the ease and convenience of touring our floor plans at just the click of a button.
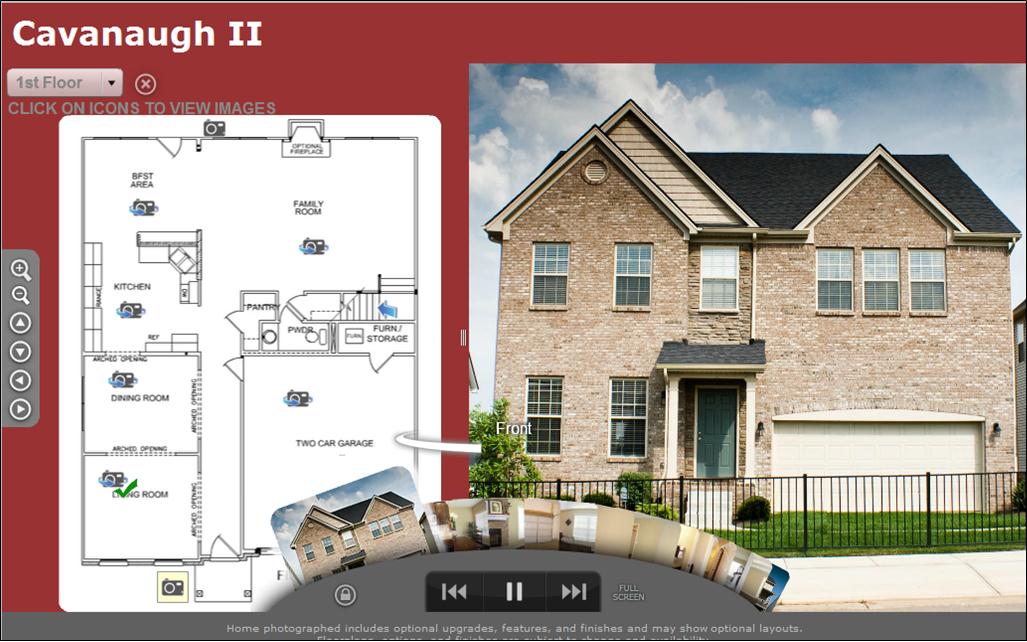
We understand that your time is valuable. We are here to make the homebuying process as easy and stress-free as possible. For more information on our virtual tours or any of our fabulous floor plans, visit our website!