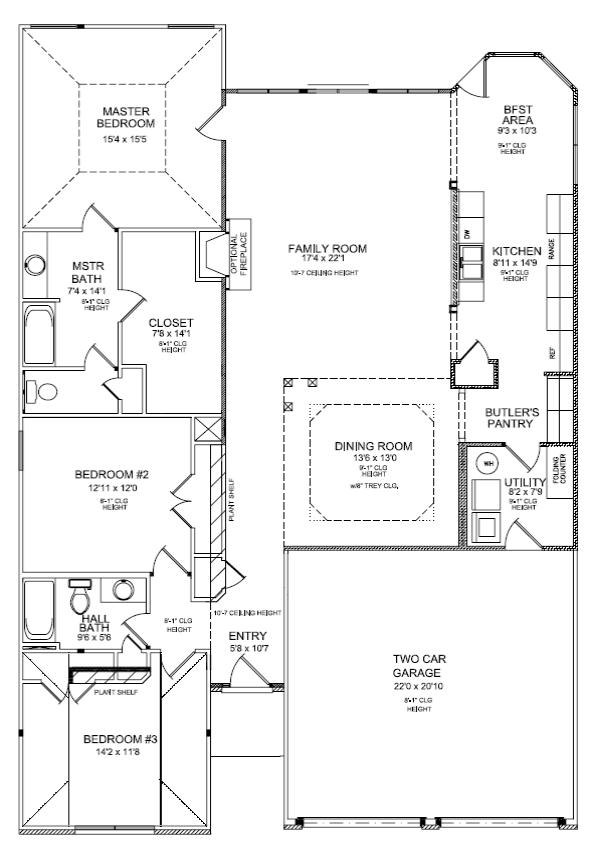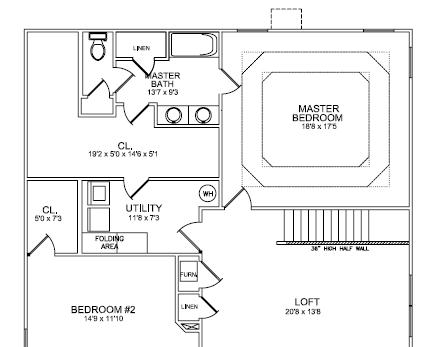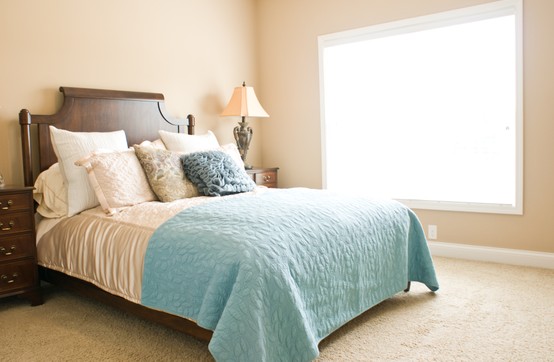Thursday, December 27, 2012
The floor plan is the heart of constructional drawings. From the type of house to the size of the house, a floor plan reveals area, structure, stair location, door and window locations, room layout and so much more. Floor plans can be confusing at first glance, so here are a few pointers to help you understand what you’re seeing.
For starters, look at the floor plan as a whole. The floor plan is drawn from a perspective view, which means that it’s as if the roof has been lifted off and you’re looking down into the house from a bird’s eye view.
Next, locate the front entrance to the house. Visualize opening the front door and walking through the house. Follow the flow down the halls and walk spaces. Go to each room on the floor plan. The living area, kitchen, dining area, bathrooms and bedrooms are all marked, as well as any special rooms such as the utility room or office, like this example shown of the Manhattan Expanded floor plan. Below the room label is the room dimensions. It is listed in feet and inches with the width first and the length second.

Doors and windows are two of the most important elements shown on a floor plan. Each door and window is given a location and size. Windows are shown with three parallel lines in a wall and doors are typically shown as a straight line perpendicular to a wall and an arc that connects this line to the wall. The great thing about showing a door like this is that you’ll know which side has the hinges and which room the door opens into. This is good to keep in mind as you think about furniture placement.
The next thing to look for is ceiling height. Some plans will have the ceiling dimensions on the plan itself, underneath the room dimensions. Other plans will have symbols on them. For example, in the Cavanaugh II floor plan, the master bedroom has a double trey ceiling marked with two squares of dotted lines. Other plans, like the Monroe plan, have vaulted ceilings marked by crossed dotted lines.

Tuesday, December 11, 2012
Ball Homes are available in The Landing at Pleasant Valley, in Georgetown. Floorplans from 1,464 square feet to over 3,200 square feet are offered, with more than two dozen plans to choose from.
Homes include three to five bedrooms, two or more baths, two car garages, and a variety of layout options. Some plans offer bonus room or loft options, like the popular Danbury floor plan or the Rockwood II Expanded plan, and custom kitchen layouts are available on most. These all-electric homes include dropped brick seats and architectural shingles. Typical homesites are 58 feet wide by 125 feet deep. A limited number of basement homesites are available, including cul-de-sac lots that adjoin a large open space/detention area.
The Landing at Pleasant Valley is located near Toyota, and is convenient I-75. The neighborhood is close to the Cherry Blossom Golf and Country Club, and shopping, dining, and conveniences on Cherry Blossom Way. For more information on this subdivision, contact us today!
Thursday, November 8, 2012
One of the top trends of 2012 in new home construction was the addition of multigenerational living spaces, according to the National Association of Home Builders. When building a home meant to house more than one generation, there needs to be a different design than for a traditional single-family home. Whether it's because more are children returning home after college or more parents are moving in with the family, multigenerational homes are increasing in popularity.

We at Ball Homes keep ahead of the trending designs and have been offering this type of living in many of our most popular floor plans. Many of our floor plans offer a wide variety of options to meet the needs of today’s families. From optional first-floor guest suites to finished basements with full baths, our floor plans are designed around what you, the buyers, want and need from your home.