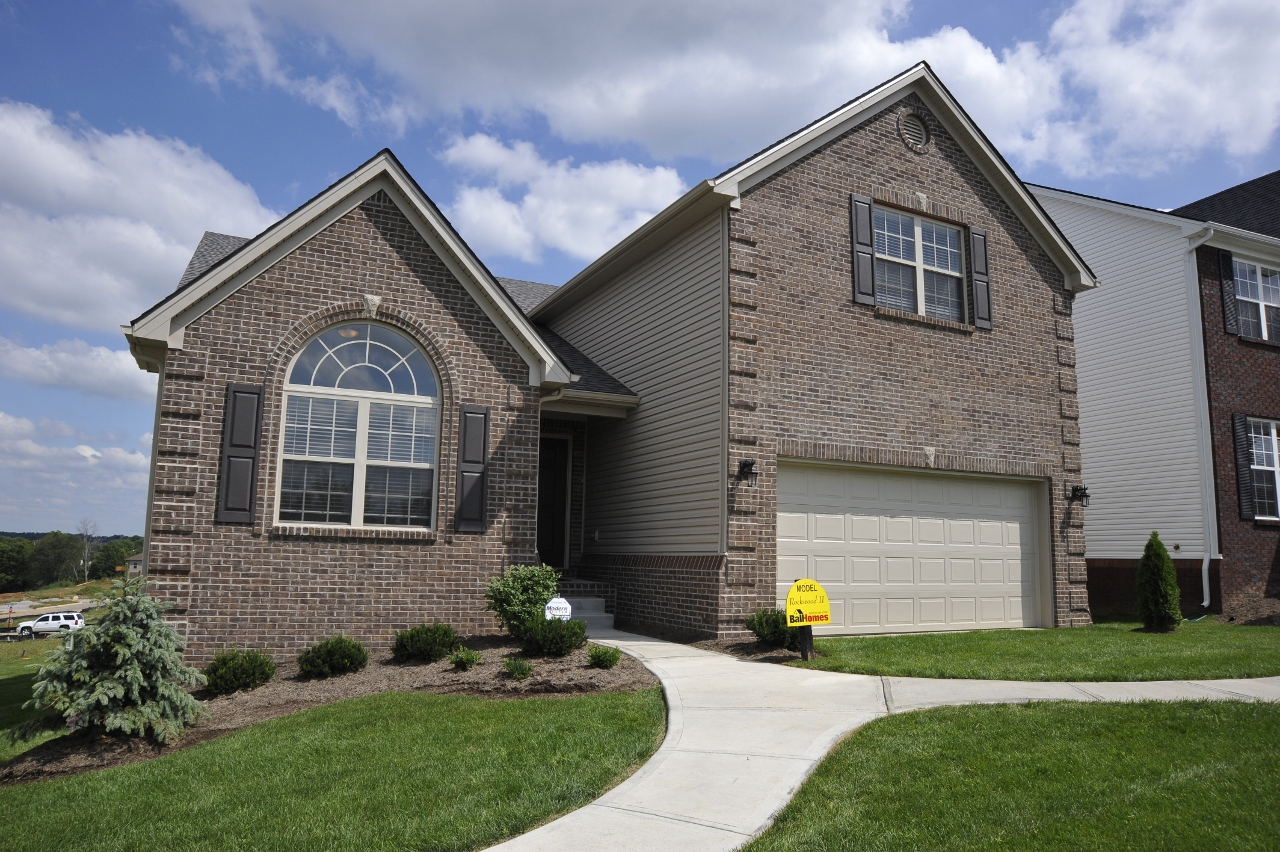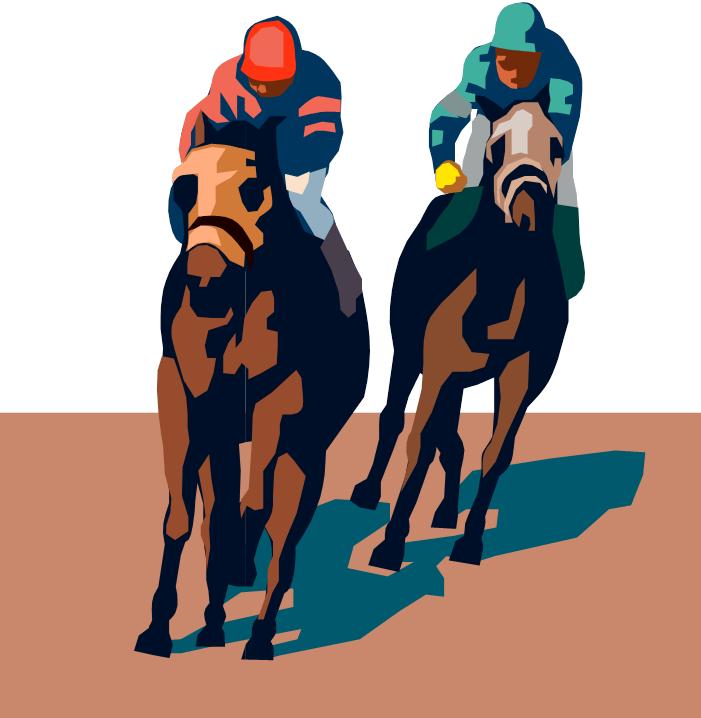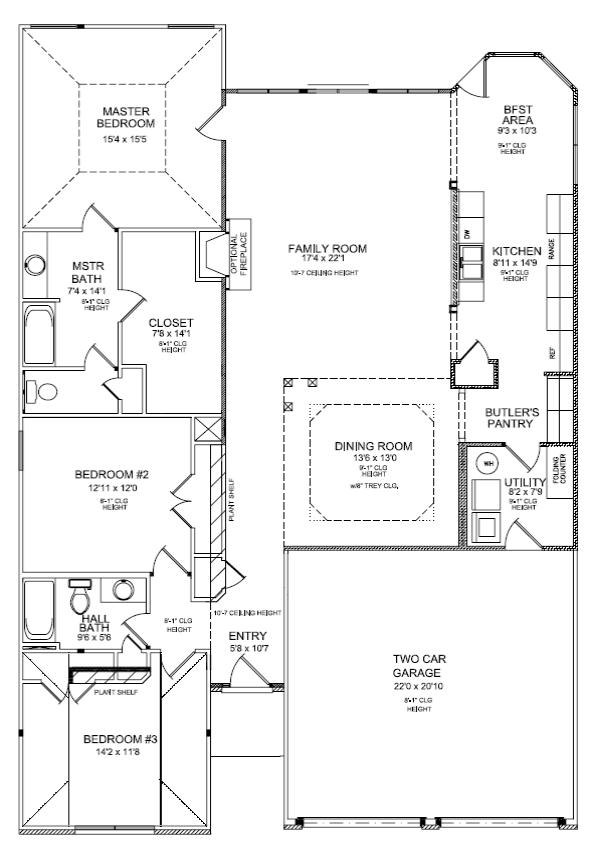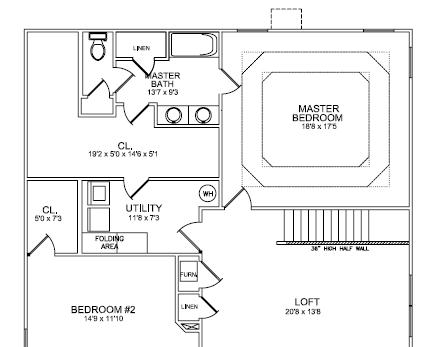Friday, March 14, 2014
The numbers are in and we've compiled our list of the best selling floor plans of 2013! Here are the top 5.
5. Rockwood II collection
 The Rockwood II collection is comprised of the Rockwood II plan, as well as the Rockwood II Expanded, which adds 270sf more than its predecessor. This plan includes all first floor living, with a large loft space above the garage.
The Rockwood II collection is comprised of the Rockwood II plan, as well as the Rockwood II Expanded, which adds 270sf more than its predecessor. This plan includes all first floor living, with a large loft space above the garage.
4. Hudson
.jpg) The Hudson floor plan is one of the largest in the Ball Homes collection, with over 3,300 sf. It features a variety of different layouts, including a first floor guest suite or sunroom, and luxury Master bath options.
The Hudson floor plan is one of the largest in the Ball Homes collection, with over 3,300 sf. It features a variety of different layouts, including a first floor guest suite or sunroom, and luxury Master bath options.
3. Coventry II
.jpg) The Coventry II floor plan is the #3 on our list of best selling floor plans, and for good reasons. This versatile plan offers many luxurious amenities not normally offered in a ranch plan, including an open-concept living room and kitchen, tray ceilings in the Master bedroom, and multiple Master bath options.
The Coventry II floor plan is the #3 on our list of best selling floor plans, and for good reasons. This versatile plan offers many luxurious amenities not normally offered in a ranch plan, including an open-concept living room and kitchen, tray ceilings in the Master bedroom, and multiple Master bath options.
2. Manhattan collection
.jpg) The Manhattan collection is comprised of a number of plans within the Manhattan family, like the Manhattan, Manhattan II, Manhattan Expanded and the Manhattan Expanded 3 car. As one of the most popular layouts for many years, the Manhattan collection has been a consistent favorite among clients.
The Manhattan collection is comprised of a number of plans within the Manhattan family, like the Manhattan, Manhattan II, Manhattan Expanded and the Manhattan Expanded 3 car. As one of the most popular layouts for many years, the Manhattan collection has been a consistent favorite among clients.
1. Cavanaugh II collection
.jpg) It comes as no surprise that the Cavanaugh II collection is the Number 1 best selling plan of 2013. This plan has seen it's fair share of revisions and additions, with four different elevations, a myriad of design options, and the release of the Cavanaugh II Expanded plan in 2013.
It comes as no surprise that the Cavanaugh II collection is the Number 1 best selling plan of 2013. This plan has seen it's fair share of revisions and additions, with four different elevations, a myriad of design options, and the release of the Cavanaugh II Expanded plan in 2013.
Did your favorite make the list? Check out the rest of our Top Sellers on our website.
Monday, April 29, 2013
 After waiting all year long, the most exciting two minutes in sports are coming! The 139th running of the Kentucky Derby is just a few days away, and here in Kentucky, we are getting ready for what is sure to be a great race!
After waiting all year long, the most exciting two minutes in sports are coming! The 139th running of the Kentucky Derby is just a few days away, and here in Kentucky, we are getting ready for what is sure to be a great race!
For many of us, the Kentucky Derby is a time to gather with friends and family, watch the races, and celebrate the simple Southern comforts that Kentucky is famous for--from Mint Juleps, to fancy hats, to delicious Derby pie. Since it’s difficult to watch the Derby from inside Churchill Downs, use your new Ball home to your advantage and watch this season’s best run for the roses in your comfortable bonus room. You’ll always have the best seat in the house!
At Ball Homes, a bonus room or loft area is a popular plan feature that is standard in a large number of our spacious home designs, like our
Cavanaugh II or
Rockwood II floor plans. In addition to spacious living rooms rooms, these bonus spaces provide a cozy place to sip on your mint julep or sample the Derby Pie while you cheer on your favorite horse and jockey with millions of other racing fans. These multipurpose rooms can also provide the ideal space to hold family game night, read a good book or work on your next DIY project.
Whether you watch the Derby for the horses or the hats, keep up to date with all the action in the comforts of your new Ball home. For more information on our plans with bonus and loft areas, visit the
Ball Homes website today!
The Kentucky Derby will be televised on your local NBC-affiliate television station. Coverage begins at 11:00am.
Thursday, December 27, 2012
The floor plan is the heart of constructional drawings. From the type of house to the size of the house, a floor plan reveals area, structure, stair location, door and window locations, room layout and so much more. Floor plans can be confusing at first glance, so here are a few pointers to help you understand what you’re seeing.
For starters, look at the floor plan as a whole. The floor plan is drawn from a perspective view, which means that it’s as if the roof has been lifted off and you’re looking down into the house from a bird’s eye view.
Next, locate the front entrance to the house. Visualize opening the front door and walking through the house. Follow the flow down the halls and walk spaces. Go to each room on the floor plan. The living area, kitchen, dining area, bathrooms and bedrooms are all marked, as well as any special rooms such as the utility room or office, like this example shown of the Manhattan Expanded floor plan. Below the room label is the room dimensions. It is listed in feet and inches with the width first and the length second.

Doors and windows are two of the most important elements shown on a floor plan. Each door and window is given a location and size. Windows are shown with three parallel lines in a wall and doors are typically shown as a straight line perpendicular to a wall and an arc that connects this line to the wall. The great thing about showing a door like this is that you’ll know which side has the hinges and which room the door opens into. This is good to keep in mind as you think about furniture placement.
The next thing to look for is ceiling height. Some plans will have the ceiling dimensions on the plan itself, underneath the room dimensions. Other plans will have symbols on them. For example, in the Cavanaugh II floor plan, the master bedroom has a double trey ceiling marked with two squares of dotted lines. Other plans, like the Monroe plan, have vaulted ceilings marked by crossed dotted lines.
