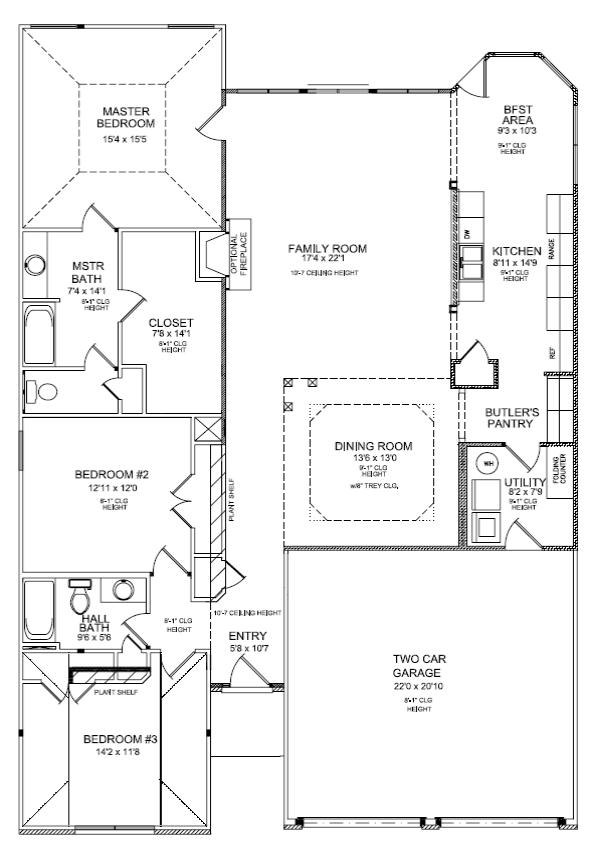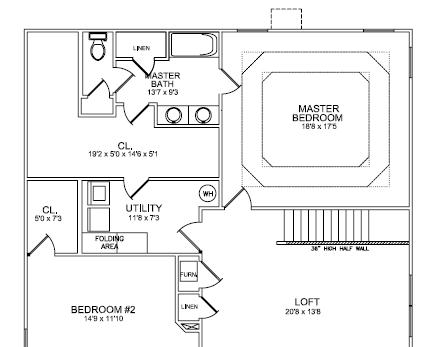Thursday, December 27, 2012
The floor plan is the heart of constructional drawings. From the type of house to the size of the house, a floor plan reveals area, structure, stair location, door and window locations, room layout and so much more. Floor plans can be confusing at first glance, so here are a few pointers to help you understand what you’re seeing.
For starters, look at the floor plan as a whole. The floor plan is drawn from a perspective view, which means that it’s as if the roof has been lifted off and you’re looking down into the house from a bird’s eye view.
Next, locate the front entrance to the house. Visualize opening the front door and walking through the house. Follow the flow down the halls and walk spaces. Go to each room on the floor plan. The living area, kitchen, dining area, bathrooms and bedrooms are all marked, as well as any special rooms such as the utility room or office, like this example shown of the Manhattan Expanded floor plan. Below the room label is the room dimensions. It is listed in feet and inches with the width first and the length second.

Doors and windows are two of the most important elements shown on a floor plan. Each door and window is given a location and size. Windows are shown with three parallel lines in a wall and doors are typically shown as a straight line perpendicular to a wall and an arc that connects this line to the wall. The great thing about showing a door like this is that you’ll know which side has the hinges and which room the door opens into. This is good to keep in mind as you think about furniture placement.
The next thing to look for is ceiling height. Some plans will have the ceiling dimensions on the plan itself, underneath the room dimensions. Other plans will have symbols on them. For example, in the Cavanaugh II floor plan, the master bedroom has a double trey ceiling marked with two squares of dotted lines. Other plans, like the Monroe plan, have vaulted ceilings marked by crossed dotted lines.
