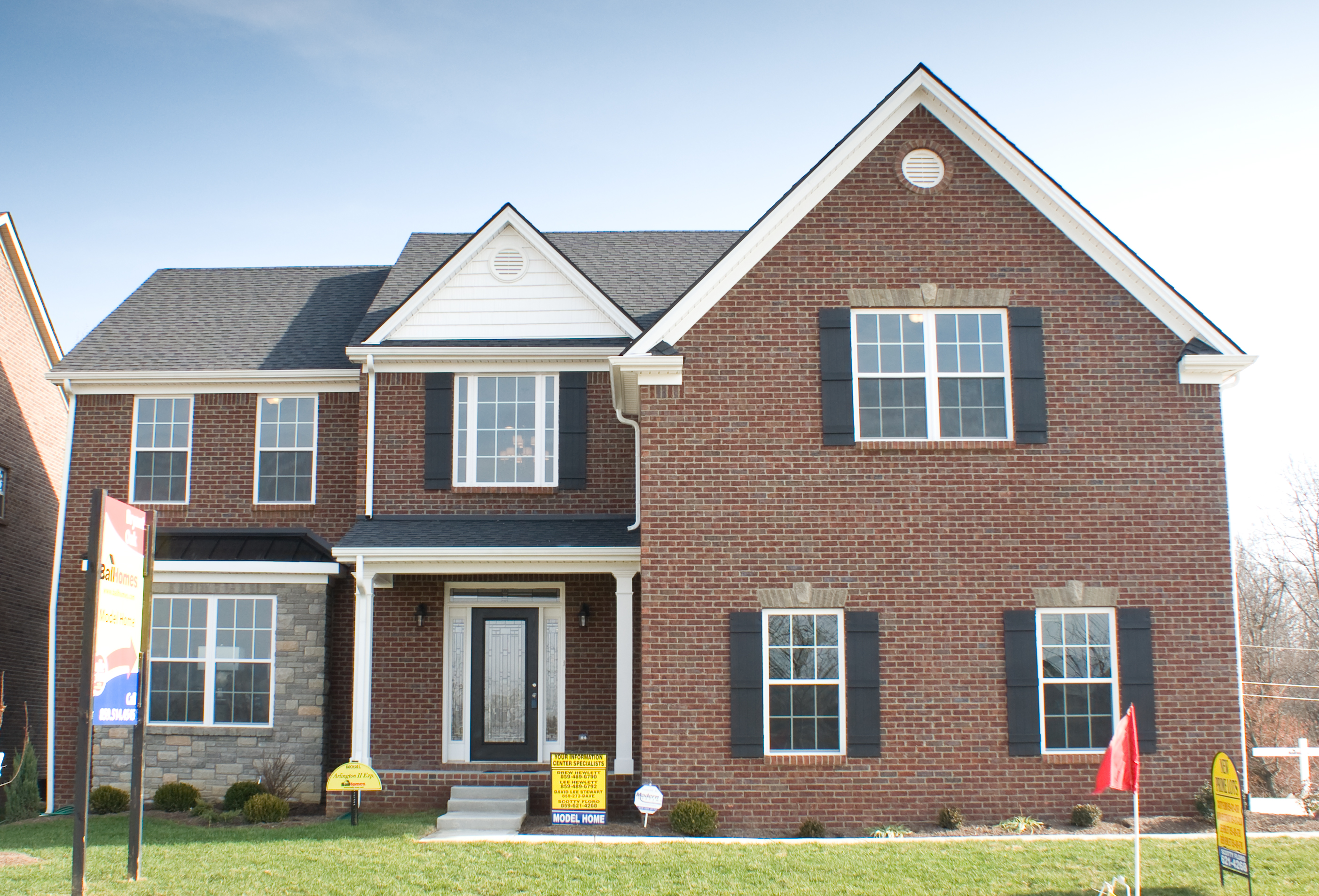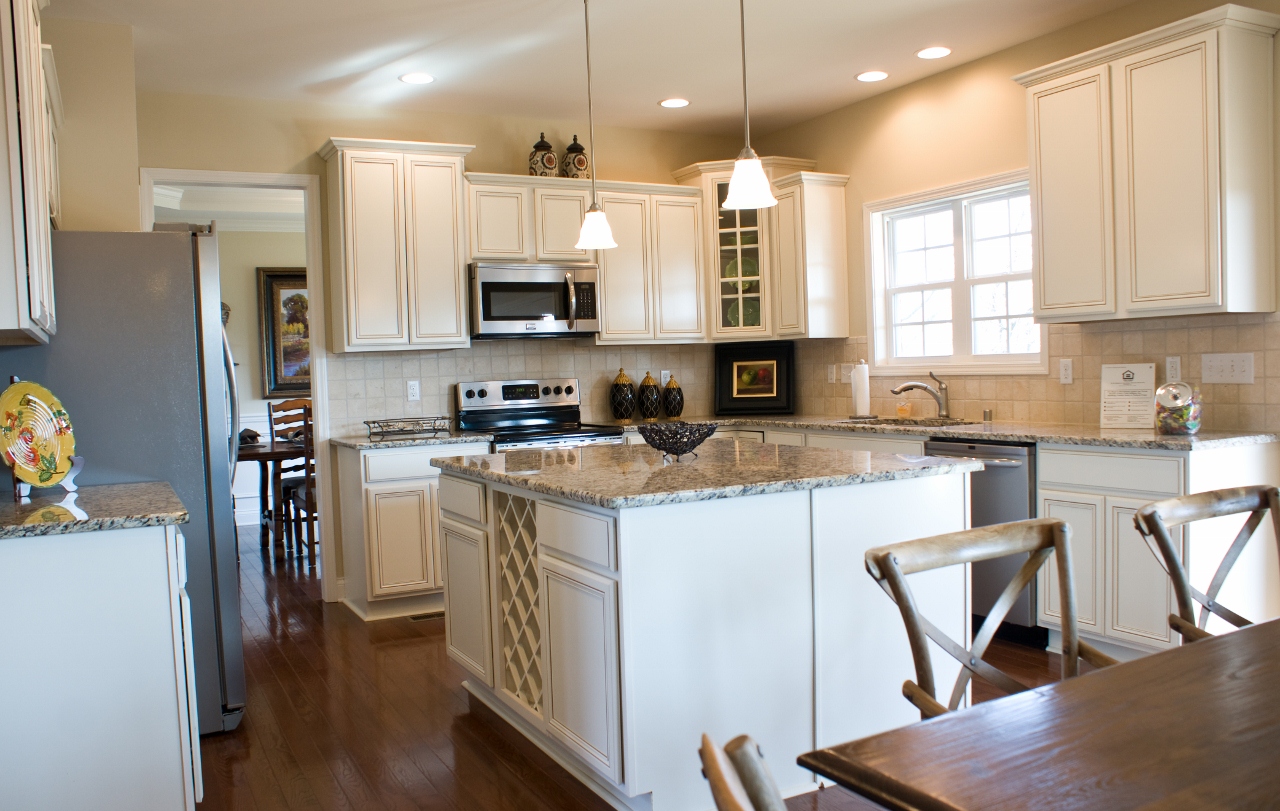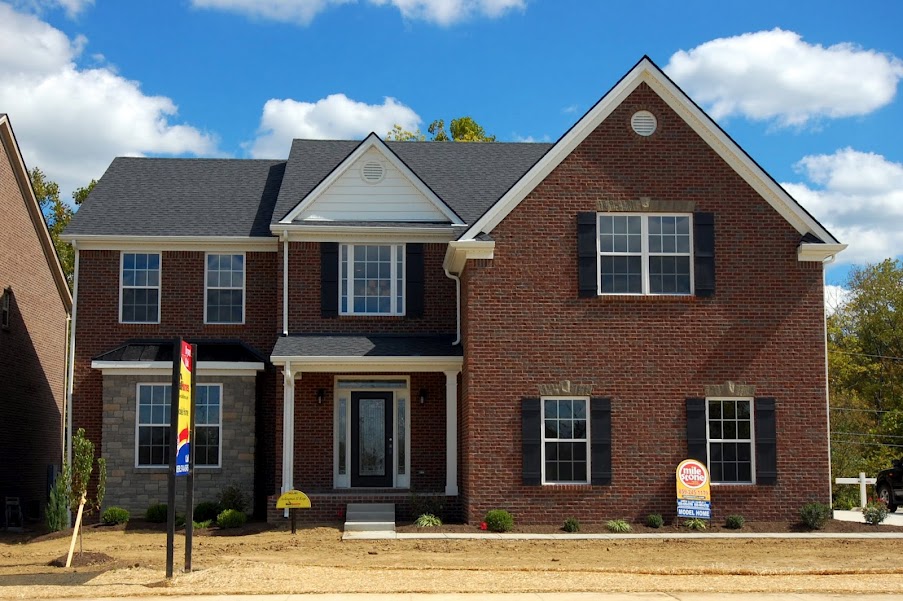Friday, July 26, 2013
The results are in! The Grand Tour of Homes concluded July 21st, and we're pleased to report that our entries brought home a total of eleven First Place awards, including two for Best Floor Plan.
Our top winner was the Arlington II Expanded model in The Reserve at Bryant Oak, which brought home six First Place awards in the $350,000 to $399,999 price category, including Best Floor Plan. The Arlington II Expanded also received First Place awards in the categories of Exterior, Kitchen, Master Suite, and Interior Features, as well as the Best Overall award.


The Florence II, our luxury townhome model in The Walnut Hill Club at Chilesburg, was also judged Best Floor Plan. the Florence II also won for its Master Suite, and brought home the Best Overall award in the $280,000 to $349,000 category.
.jpg)
Our Rockwood II model in Glasford was judged first in the categories of Kitchen and Master Suite, for homes in the $260,000 to $279,000 price category.
.jpg)
Independent judges selected by the Home Builders' Association of Lexington judged the eligible homes, which were among 38 homes in Fayette, Jessamine, Scott, and Woodford Counties that were part of this year's Tour. Homes that had not won awards in previous Tours were eligible for judging in a variety of categories, within several price ranges. This annual event is presented by the Lexington Home Builder's Association.
Wednesday, November 14, 2012

New homesites in The Reserve at Bryant Oak are now available. Congratulations to the first six homebuyers and their families, who have already selected their floorplan and homesite!
The homesites are located in Phase 1, Unit 5-A and are off Blackford Parkway on Amethyst Way, Jacob Court, and Fergus Park. Fergus Park is laid out as a semi-circle facing an open space, and overlooking an area of protected trees and Greenbrier Country Club. The plat for these homesites is preliminary and not yet recorded, so construction will not begin on these homes until after final plat recording.
Thirty-two plans from the Villa and Traditions collections will be offered. Floorplans are matched with suitably sized homesites, and an option is available for buyers wishing to upgrade to a larger lot. Plans begin at 1794sf and go up to 3547sf.
More information is available from the Ball Homes Specialists from Milestone Realty Consultants or you can visit our model home located at 2969 Blackford Parkway.